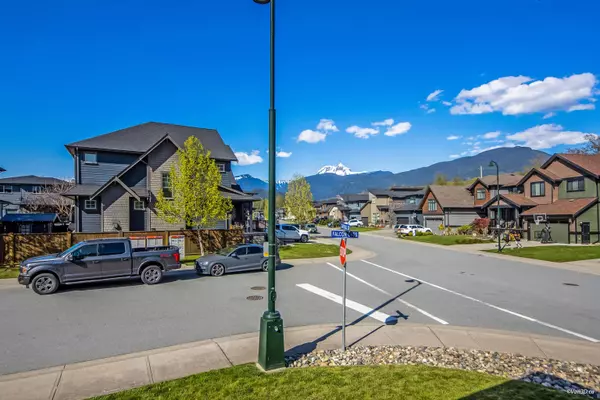Bought with Macdonald Realty
$1,899,000
For more information regarding the value of a property, please contact us for a free consultation.
4 Beds
4 Baths
2,885 SqFt
SOLD DATE : 04/25/2025
Key Details
Property Type Single Family Home
Sub Type Single Family Residence
Listing Status Sold
Purchase Type For Sale
Square Footage 2,885 sqft
Price per Sqft $684
Subdivision Ravenswood
MLS Listing ID R2994711
Sold Date 04/25/25
Bedrooms 4
Full Baths 3
HOA Y/N No
Year Built 2016
Lot Size 5,662 Sqft
Property Sub-Type Single Family Residence
Property Description
Discover refined West Coast living in this custom-built home nestled on a quiet corner lot in Squamish's sought-after Ravenswood neighborhood. Backing onto a greenbelt and surrounded by amenities, this 4-bed + office, 3.5-bath home offers a grand great room with soaring 18' ceilings. Entertain on wrap-around covered decks, wired for sound and prepped for an outdoor kitchen. The 1 bed income suite features full soundproofing, a full kitchen, laundry, and covered deck. Enjoy features like custom cabinetry, a basalt fireplace, heat pump with A/C, gas range, and heated tile. Fully fenced with RV/boat parking, oversized garage, built-in vac, 5' crawlspace, and more; this home blends comfort, functionality, and luxury effortlessly. Just 50 mins to Vancouver & 40 mins to Whistler!
Location
Province BC
Community Brennan Center
Area Squamish
Zoning CD-38
Rooms
Kitchen 2
Interior
Heating Electric
Flooring Mixed
Fireplaces Number 1
Fireplaces Type Gas
Appliance Washer/Dryer, Dishwasher, Refrigerator, Stove
Exterior
Garage Spaces 2.0
Community Features Shopping Nearby
Utilities Available Electricity Connected, Natural Gas Connected, Water Connected
View Y/N Yes
View Mountains
Roof Type Asphalt
Porch Patio, Deck
Total Parking Spaces 5
Garage true
Building
Lot Description Central Location, Near Golf Course, Marina Nearby, Recreation Nearby, Ski Hill Nearby
Story 2
Foundation Concrete Perimeter
Sewer Public Sewer, Sanitary Sewer, Storm Sewer
Water Public
Others
Ownership Freehold NonStrata
Read Less Info
Want to know what your home might be worth? Contact us for a FREE valuation!

Our team is ready to help you sell your home for the highest possible price ASAP


To me, fostering lasting relationships is as crucial as finalizing transactions, and I aim to make your real estate journey seamless and enjoyable. Rely on me to be your trusted partner in finding the ideal place to live, work, and flourish.






