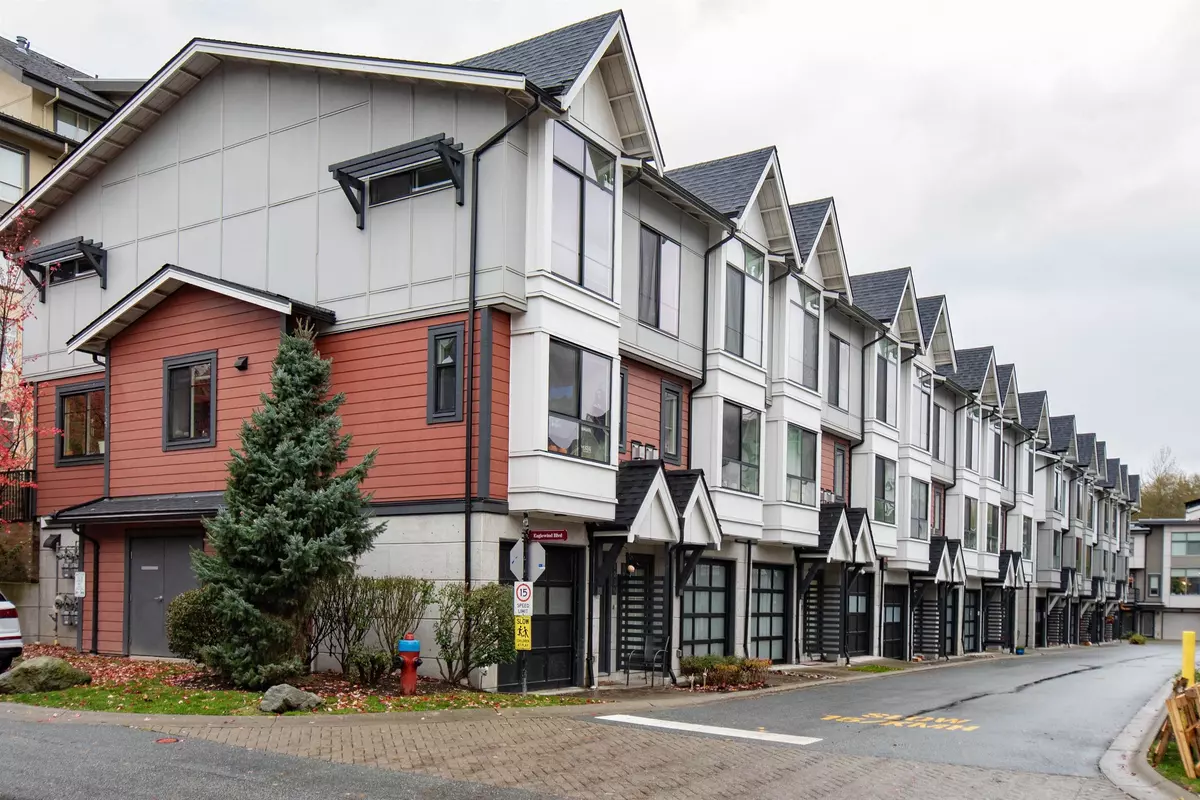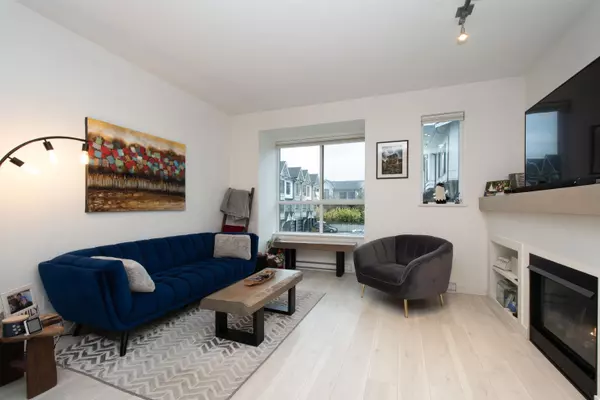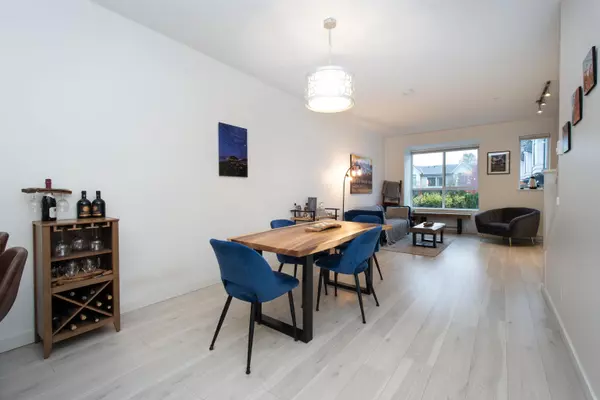
3 Beds
3 Baths
1,351 SqFt
3 Beds
3 Baths
1,351 SqFt
Open House
Sun Nov 02, 2:00pm - 4:00pm
Key Details
Property Type Townhouse
Sub Type Townhouse
Listing Status Active
Purchase Type For Sale
Square Footage 1,351 sqft
Price per Sqft $758
Subdivision Eaglewind Summit View
MLS Listing ID R3062903
Bedrooms 3
Full Baths 2
Maintenance Fees $315
HOA Fees $315
HOA Y/N Yes
Year Built 2017
Property Sub-Type Townhouse
Property Description
Location
Province BC
Community Downtown Sq
Area Squamish
Zoning CD-2
Rooms
Kitchen 1
Interior
Heating Baseboard, Electric
Flooring Laminate, Carpet
Fireplaces Number 1
Fireplaces Type Gas
Appliance Washer/Dryer, Dishwasher, Refrigerator, Stove
Laundry In Unit
Exterior
Garage Spaces 2.0
Garage Description 2
Community Features Shopping Nearby
Utilities Available Community
Amenities Available Trash, Maintenance Grounds, Gas, Management, Snow Removal
View Y/N No
Roof Type Other
Porch Patio
Total Parking Spaces 2
Garage Yes
Building
Lot Description Central Location, Marina Nearby, Recreation Nearby
Story 3
Foundation Concrete Perimeter
Water Public
Locker No
Others
Pets Allowed Yes With Restrictions
Restrictions Pets Allowed w/Rest.,Rentals Not Allowed
Ownership Freehold Strata








