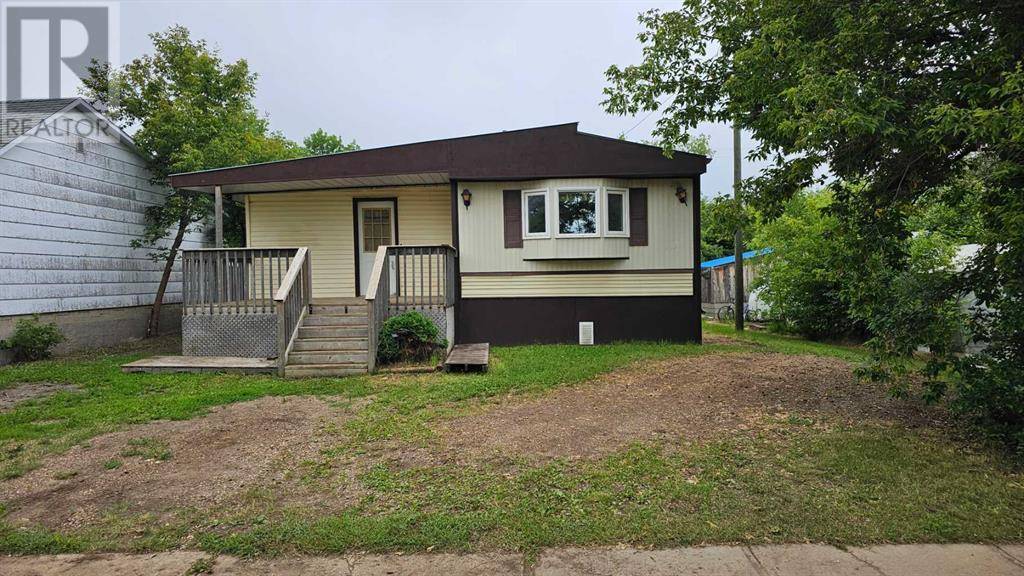3 Beds
2 Baths
1,767 SqFt
3 Beds
2 Baths
1,767 SqFt
Key Details
Property Type Single Family Home
Sub Type Freehold
Listing Status Active
Purchase Type For Sale
Square Footage 1,767 sqft
Price per Sqft $50
MLS® Listing ID A2238932
Style Mobile Home
Bedrooms 3
Half Baths 1
Year Built 1985
Lot Size 5,750 Sqft
Acres 5750.0
Property Sub-Type Freehold
Source Central Alberta REALTORS® Association
Property Description
Location
Province AB
Rooms
Kitchen 0.0
Extra Room 1 Main level 12.83 Ft x 11.00 Ft Other
Extra Room 2 Main level 7.50 Ft x 8.92 Ft Bedroom
Extra Room 3 Main level 7.50 Ft x 8.92 Ft 4pc Bathroom
Extra Room 4 Main level Measurements not available 2pc Bathroom
Extra Room 5 Main level 10.00 Ft x 8.00 Ft Other
Extra Room 6 Main level 17.00 Ft x 14.50 Ft Living room
Interior
Heating Forced air,
Cooling Wall unit
Flooring Carpeted, Ceramic Tile, Linoleum
Fireplaces Number 1
Exterior
Parking Features No
Fence Partially fenced
View Y/N No
Private Pool No
Building
Lot Description Landscaped
Story 1
Sewer Municipal sewage system
Architectural Style Mobile Home
Others
Ownership Freehold







