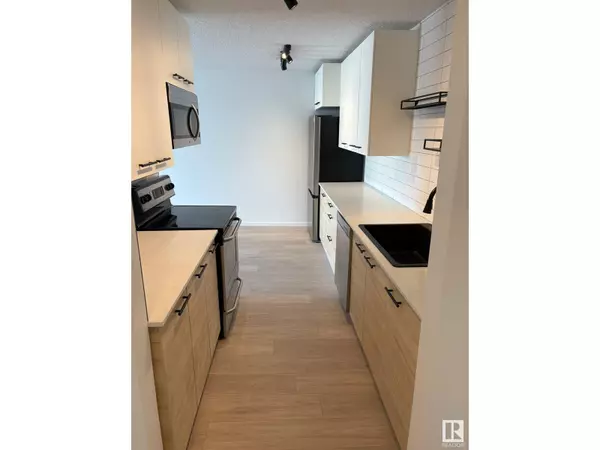REQUEST A TOUR If you would like to see this home without being there in person, select the "Virtual Tour" option and your agent will contact you to discuss available opportunities.
In-PersonVirtual Tour
$ 119,900
Est. payment | /mo
1 Bed
1 Bath
678 SqFt
$ 119,900
Est. payment | /mo
1 Bed
1 Bath
678 SqFt
Key Details
Property Type Condo
Sub Type Condominium/Strata
Listing Status Active
Purchase Type For Sale
Square Footage 678 sqft
Price per Sqft $176
Subdivision Queen Mary Park
MLS® Listing ID E4446239
Bedrooms 1
Condo Fees $378/mo
Year Built 1972
Lot Size 631 Sqft
Acres 0.014507557
Property Sub-Type Condominium/Strata
Source REALTORS® Association of Edmonton
Property Description
Enjoy downtown living at its best in this beautifully renovated 1-bedroom apartment. Move-in ready with a brand-new kitchen featuring a quartz countertop and a durable Silgranit sink, complemented by sleek stainless steel appliances. The east-facing layout fills the space with natural light, and the private balcony offers additional outdoor space. Just a short stroll from MacEwan University, Rogers Place, shopping, dining, and LRT access, this home offers the perfect blend of comfort and convenience. Ideal for first-time buyers, students, or investors seeking a solid rental opportunity in a high-demand location. Please note: insuite laundry is not permitted in the building, but shared laundry facilities are available. With affordable condo fees of only $378.66 per month, this property combines style and value. Don't miss your chance to own a stylish and budget-friendly home in the heart of Edmonton. (id:24570)
Location
Province AB
Rooms
Kitchen 1.0
Extra Room 1 Main level 5.9 m X 4.1 m Living room
Extra Room 2 Main level 2.1 m X 2.4 m Kitchen
Extra Room 3 Main level 3.3 m X 4 m Primary Bedroom
Interior
Heating Baseboard heaters, Hot water radiator heat
Exterior
Parking Features No
View Y/N Yes
View City view
Private Pool No
Others
Ownership Condominium/Strata







