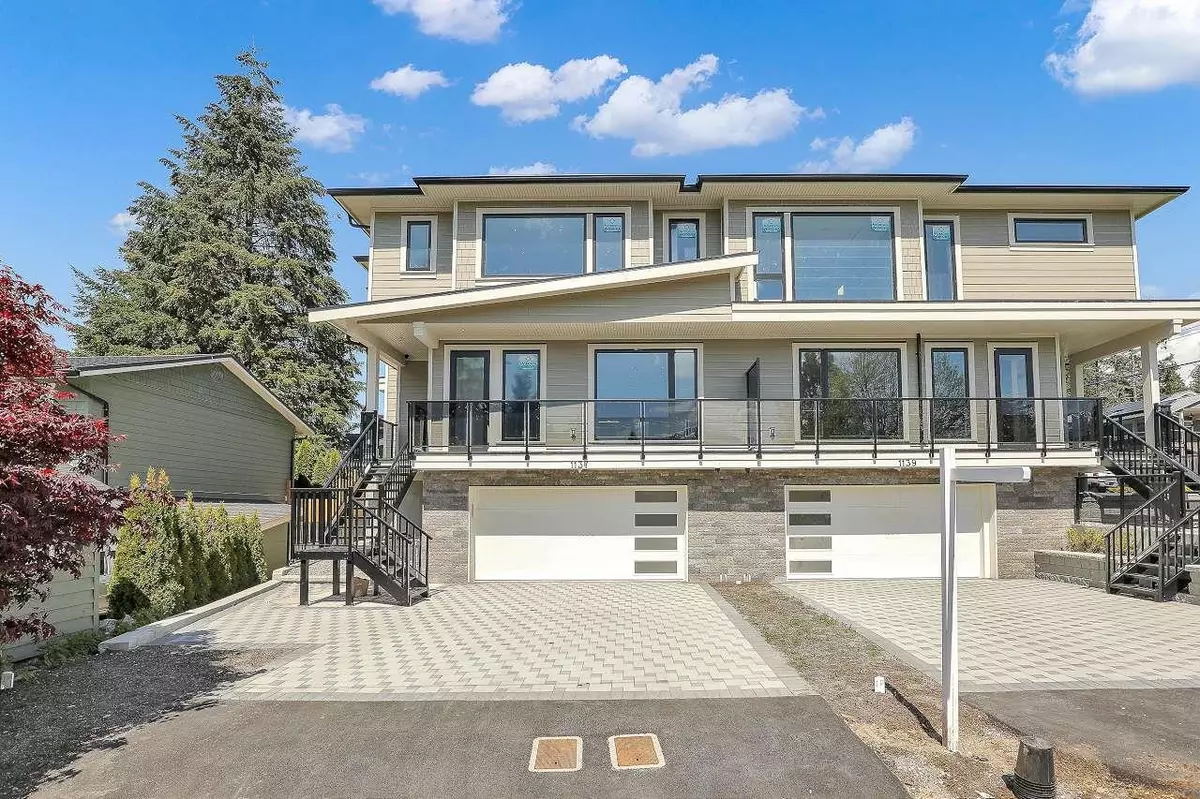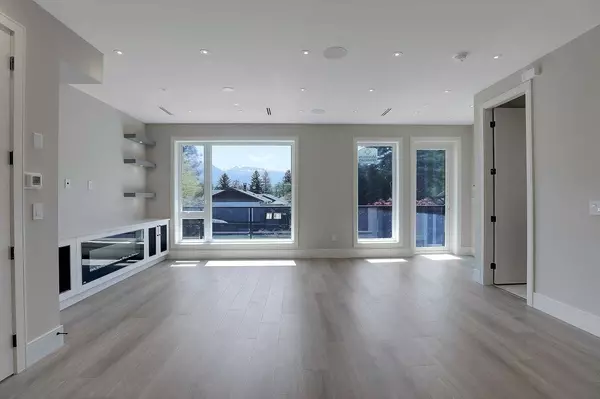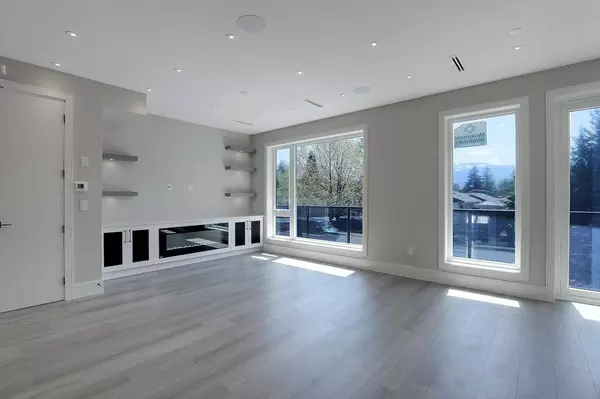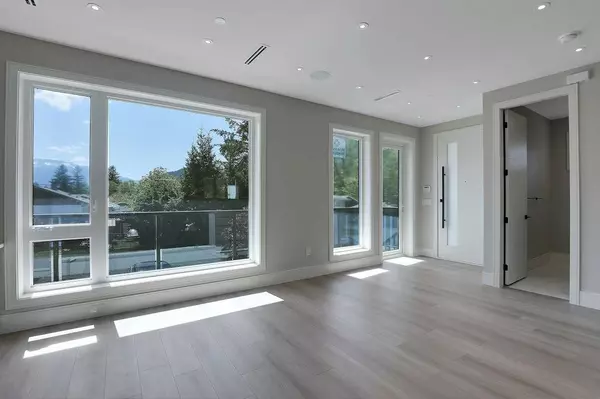Bought with RE/MAX Masters Realty
$1,250,000
For more information regarding the value of a property, please contact us for a free consultation.
3 Beds
3 Baths
1,901 SqFt
SOLD DATE : 10/25/2025
Key Details
Property Type Multi-Family
Sub Type Half Duplex
Listing Status Sold
Purchase Type For Sale
Square Footage 1,901 sqft
Price per Sqft $636
MLS Listing ID R3060192
Sold Date 10/25/25
Style 3 Storey
Bedrooms 3
Full Baths 2
HOA Y/N Yes
Year Built 2025
Lot Size 5,227 Sqft
Property Sub-Type Half Duplex
Property Description
Fall in love with this stunning 3-bedroom, 2.5-bath half duplex nestled in the heart of Brackendale — where space, light, and mountain views come together in perfect harmony. Thoughtfully designed for both comfort and style, this home features a double car garage, and a heat pump to keep you warm and cool all all season long. Large windows flood the space with incredible natural light, while the expansive back deck invites you to unwind and take in the breathtaking mountain views all around. The private, sun-soaked yard is ideal for gardening, entertaining, or just letting the kids and pets roam free. Located in one of Squamish's most sought-after communities, close to schools, trails, and the shops. This is not Just a home it's a lifestyle. NO STRATA FEES
Location
Province BC
Community Brackendale
Area Squamish
Rooms
Other Rooms Living Room, Dining Room, Kitchen, Foyer, Primary Bedroom, Bedroom, Bedroom, Walk-In Closet
Kitchen 1
Interior
Heating Heat Pump
Cooling Air Conditioning
Flooring Laminate
Fireplaces Number 1
Fireplaces Type Electric
Appliance Washer/Dryer, Dishwasher, Refrigerator, Stove
Laundry In Unit
Exterior
Exterior Feature Garden, Balcony
Garage Spaces 2.0
Fence Fenced
Utilities Available Electricity Connected, Natural Gas Connected, Water Connected
View Y/N Yes
View MOUNTAIN VIEW
Roof Type Asphalt
Porch Patio, Deck
Total Parking Spaces 2
Garage true
Building
Story 3
Foundation Concrete Perimeter
Sewer Public Sewer
Water Public
Others
Ownership Freehold Strata
Read Less Info
Want to know what your home might be worth? Contact us for a FREE valuation!

Our team is ready to help you sell your home for the highest possible price ASAP


To me, fostering lasting relationships is as crucial as finalizing transactions, and I aim to make your real estate journey seamless and enjoyable. Rely on me to be your trusted partner in finding the ideal place to live, work, and flourish.






