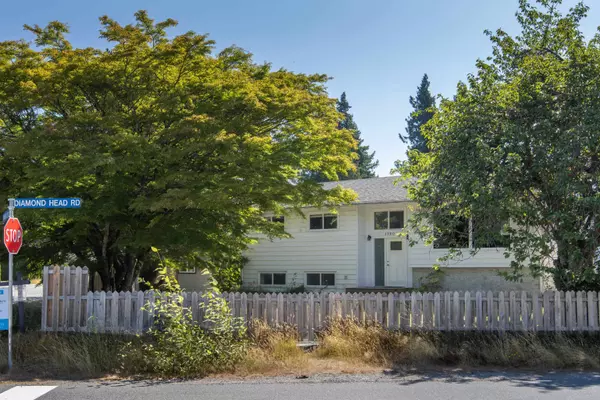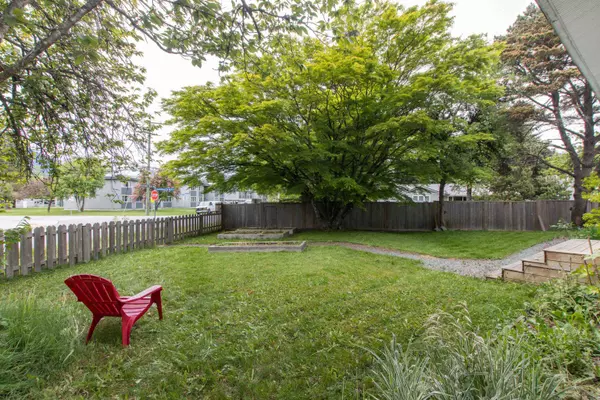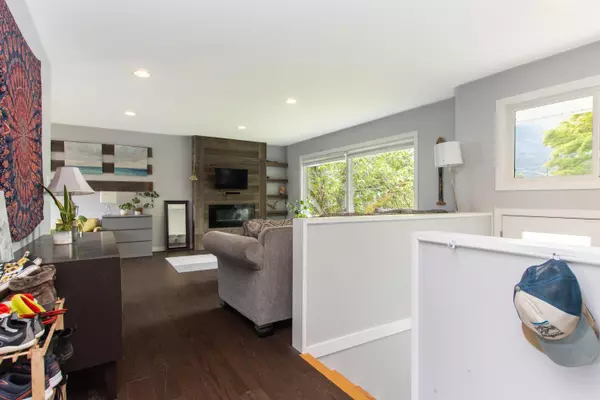Bought with eXp Realty
$1,549,000
For more information regarding the value of a property, please contact us for a free consultation.
4 Beds
3 Baths
2,073 SqFt
SOLD DATE : 09/07/2025
Key Details
Property Type Single Family Home
Sub Type Single Family Residence
Listing Status Sold
Purchase Type For Sale
Square Footage 2,073 sqft
Price per Sqft $729
Subdivision Garibaldi Estates
MLS Listing ID R3015538
Sold Date 09/07/25
Style Split Entry
Bedrooms 4
Full Baths 3
HOA Y/N No
Year Built 1960
Lot Size 8,712 Sqft
Property Sub-Type Single Family Residence
Property Description
Garibaldi Estates Gem! Located in one of Squamish's most coveted neighbourhoods, 1980 Garibaldi Way offers a beautifully renovated 4-bed, 3-bath home with a fully permitted legal suite. Updates include 2 kitchens, bathrooms, engineered hardwood, soundproofing, windows, roof (2014), appliances, and more. The main home features a custom electric fireplace, quartz counters, and stylish finishes throughout. The legal suite has private entry, separate hydro, and quality upgrades. Additional feature of a detached office studio workspace. Enjoy a fenced, landscaped yard, detached renovated garage, and level parking for 4+. Walk to shops, schools, golf, and trails. A perfect blend of comfort, style, and convenience!
Location
Province BC
Community Garibaldi Estates
Area Squamish
Zoning RS1
Rooms
Other Rooms Bedroom, Walk-In Closet, Primary Bedroom, Patio, Kitchen, Foyer, Dining Room, Living Room, Bedroom, Bedroom, Laundry, Utility, Kitchen
Kitchen 2
Interior
Interior Features Guest Suite
Heating Baseboard, Electric
Flooring Laminate, Mixed, Carpet
Fireplaces Number 1
Fireplaces Type Insert, Electric
Window Features Window Coverings
Appliance Washer/Dryer, Dishwasher, Refrigerator, Stove, Microwave
Laundry In Unit
Exterior
Community Features Shopping Nearby
Utilities Available Electricity Connected, Water Connected
View Y/N Yes
View Coast Mountains
Roof Type Asphalt
Street Surface Paved
Porch Patio, Deck, Sundeck
Total Parking Spaces 4
Building
Lot Description Central Location, Near Golf Course, Private, Recreation Nearby
Story 2
Foundation Concrete Perimeter
Sewer Public Sewer, Sanitary Sewer, Storm Sewer
Water Public
Others
Ownership Freehold NonStrata
Security Features Smoke Detector(s)
Read Less Info
Want to know what your home might be worth? Contact us for a FREE valuation!

Our team is ready to help you sell your home for the highest possible price ASAP


To me, fostering lasting relationships is as crucial as finalizing transactions, and I aim to make your real estate journey seamless and enjoyable. Rely on me to be your trusted partner in finding the ideal place to live, work, and flourish.






