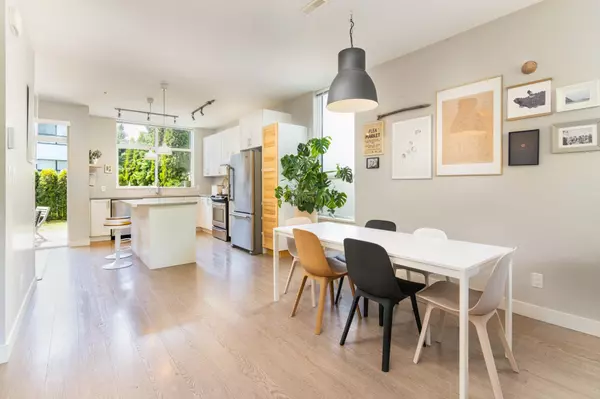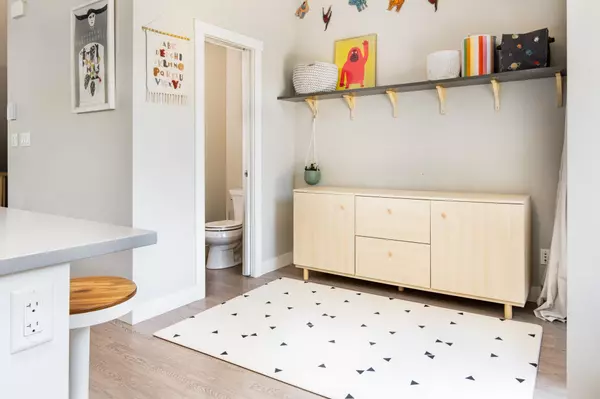Bought with Rennie & Associates Realty Ltd.
$1,098,000
For more information regarding the value of a property, please contact us for a free consultation.
3 Beds
3 Baths
1,766 SqFt
SOLD DATE : 07/05/2025
Key Details
Property Type Townhouse
Sub Type Townhouse
Listing Status Sold
Purchase Type For Sale
Square Footage 1,766 sqft
Price per Sqft $617
Subdivision Eaglewind
MLS Listing ID R3010737
Sold Date 07/05/25
Style 3 Storey
Bedrooms 3
Full Baths 2
HOA Fees $357
HOA Y/N Yes
Year Built 2016
Property Sub-Type Townhouse
Property Description
This stunning end-unit townhome offers the perfect blend of privacy, style, and unbeatable location. Tucked beside the estuary and just minutes from vibrant downtown, you're steps from breathtaking trails and the river/ocean. Inside, enjoy a bright open-concept layout with a powder room on the main, soaring ceilings, and sunlight pouring through every window. The kitchen opens seamlessly to your private backyard—perfect for morning coffee or evening BBQs. With a tandem garage, bonus rec room, and an extra driveway parking spot, there's space for all your needs. Stay cozy and efficient with a gas fireplace, heated bathroom floors, and Mysa smart heat control. Surrounded by great neighbors and everything downtown has to offer—this is more than a home, it's a lifestyle.
Location
Province BC
Community Downtown Sq
Area Squamish
Zoning RM
Rooms
Other Rooms Recreation Room, Dining Room, Kitchen, Living Room, Bedroom, Bedroom, Primary Bedroom
Kitchen 1
Interior
Heating Baseboard, Electric, Natural Gas
Flooring Laminate, Tile
Fireplaces Number 1
Fireplaces Type Gas
Appliance Washer/Dryer, Dishwasher, Refrigerator, Stove
Laundry In Unit
Exterior
Exterior Feature Garden
Garage Spaces 2.0
Fence Fenced
Utilities Available Electricity Connected, Natural Gas Connected
Amenities Available Maintenance Grounds, Management, Snow Removal
View Y/N Yes
View MOUNTAIN
Roof Type Torch-On
Street Surface Paved
Total Parking Spaces 2
Garage true
Building
Lot Description Central Location, Marina Nearby
Story 3
Foundation Slab
Sewer Public Sewer, Sanitary Sewer
Water Public
Others
Pets Allowed Cats OK, Dogs OK, Number Limit (Two), Yes With Restrictions
Restrictions Pets Allowed w/Rest.,Rentals Allwd w/Restrctns
Ownership Freehold Strata
Read Less Info
Want to know what your home might be worth? Contact us for a FREE valuation!

Our team is ready to help you sell your home for the highest possible price ASAP


To me, fostering lasting relationships is as crucial as finalizing transactions, and I aim to make your real estate journey seamless and enjoyable. Rely on me to be your trusted partner in finding the ideal place to live, work, and flourish.






