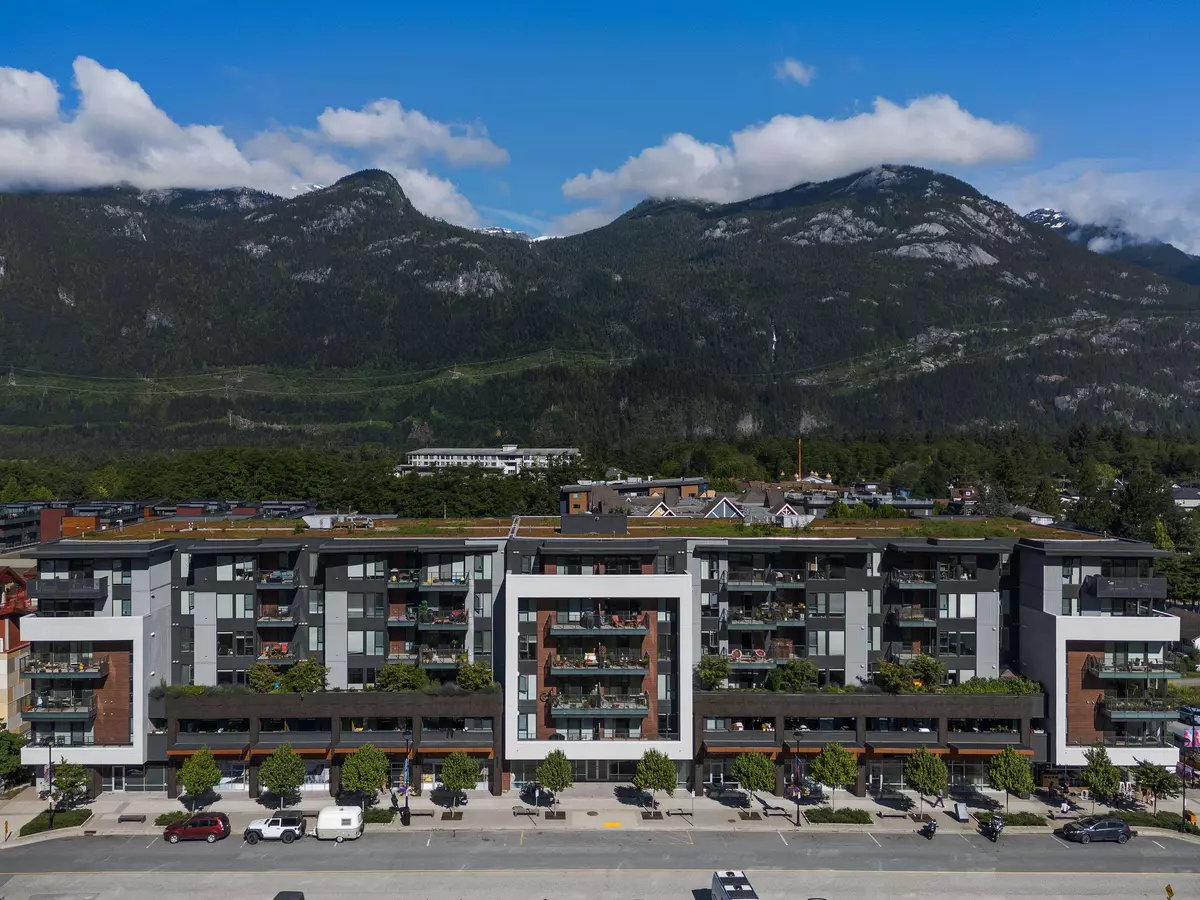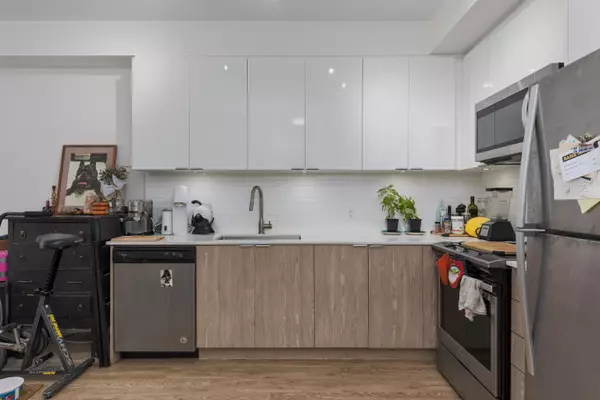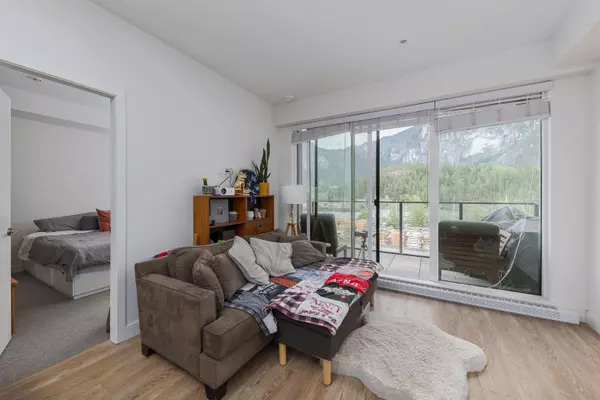Bought with Zolo Realty
$649,000
For more information regarding the value of a property, please contact us for a free consultation.
1 Bed
1 Bath
752 SqFt
SOLD DATE : 07/08/2025
Key Details
Property Type Condo
Sub Type Apartment/Condo
Listing Status Sold
Purchase Type For Sale
Square Footage 752 sqft
Price per Sqft $824
Subdivision The Main
MLS Listing ID R2988974
Sold Date 07/08/25
Bedrooms 1
Full Baths 1
HOA Fees $430
HOA Y/N Yes
Year Built 2020
Property Sub-Type Apartment/Condo
Property Description
NEW TO MARKET: 610 - 37881 CLEVELAND AVE | SQUAMISH Welcome to the Main Building, located in the heart of downtown Squamish. This versatile 1.5 bed, 1 bath, and flex space penthouse unit is perfect for first-time buyers and investors alike. With an open concept design, 9 ft. ceilings, modern finishings throughout, and a large west-facing patio that offers sweeping views of the Chief and Squamish harbor, this property is the ideal place to call home. Building amenities include secured parking, elevators, a 3rd-floor garden retreat for all residents, and the 2-5-10 New Home Warranty. Centrally located, the Main is just steps from shopping, restaurants, breweries, the library, marinas, parks, and endless biking/hiking trails – the perfect blend of urban and small-town living.
Location
Province BC
Community Downtown Sq
Area Squamish
Zoning CD-4
Rooms
Other Rooms Kitchen, Living Room, Bedroom, Den, Flex Room
Kitchen 1
Interior
Interior Features Elevator, Storage
Heating Electric
Flooring Laminate, Tile, Carpet
Window Features Insulated Windows
Appliance Washer/Dryer, Dishwasher, Refrigerator, Stove, Microwave
Laundry In Unit
Exterior
Exterior Feature Balcony
Community Features Shopping Nearby
Utilities Available Community
Amenities Available Trash, Maintenance Grounds, Hot Water, Management
View Y/N Yes
View mountain
Roof Type Torch-On
Exposure East
Total Parking Spaces 1
Garage true
Building
Lot Description Near Golf Course, Marina Nearby, Recreation Nearby, Ski Hill Nearby
Story 1
Foundation Concrete Perimeter
Water Public
Others
Pets Allowed Yes With Restrictions
Restrictions Pets Allowed w/Rest.
Ownership Freehold Strata
Security Features Fire Sprinkler System
Read Less Info
Want to know what your home might be worth? Contact us for a FREE valuation!

Our team is ready to help you sell your home for the highest possible price ASAP


To me, fostering lasting relationships is as crucial as finalizing transactions, and I aim to make your real estate journey seamless and enjoyable. Rely on me to be your trusted partner in finding the ideal place to live, work, and flourish.






