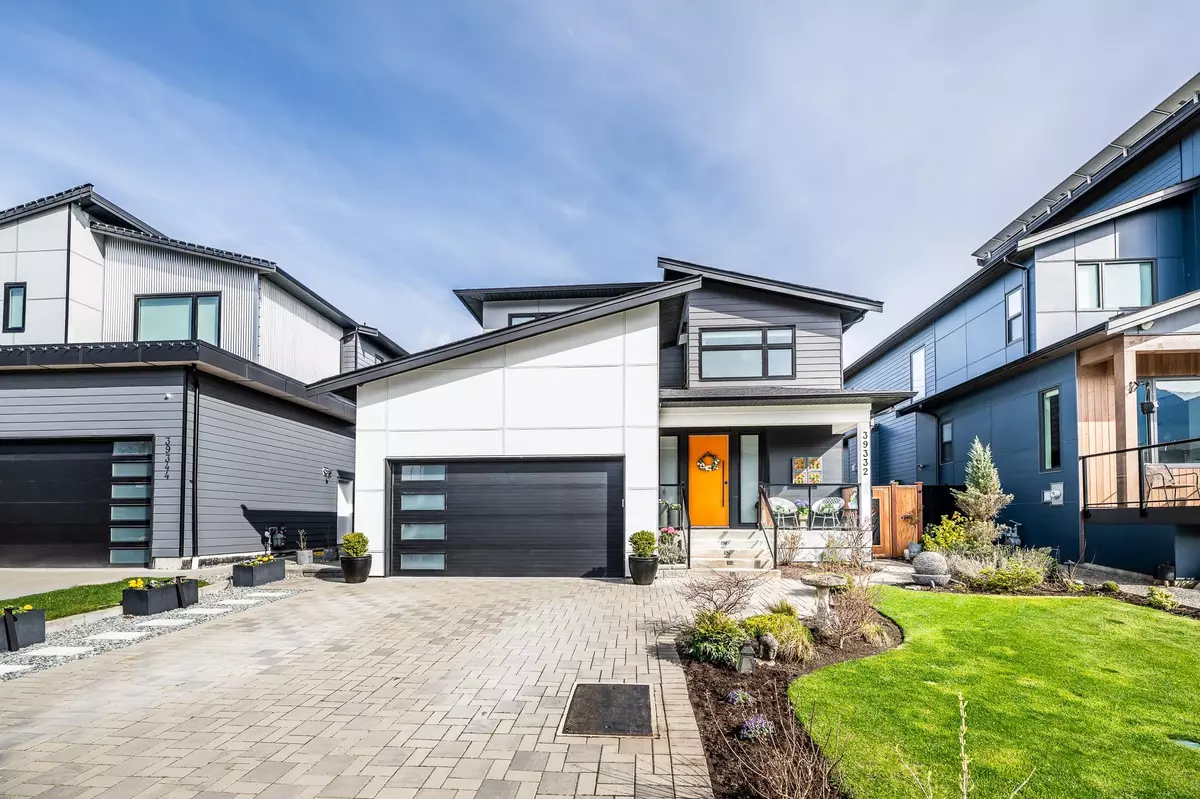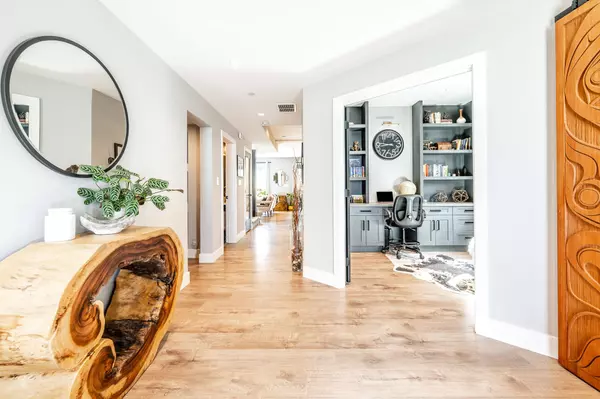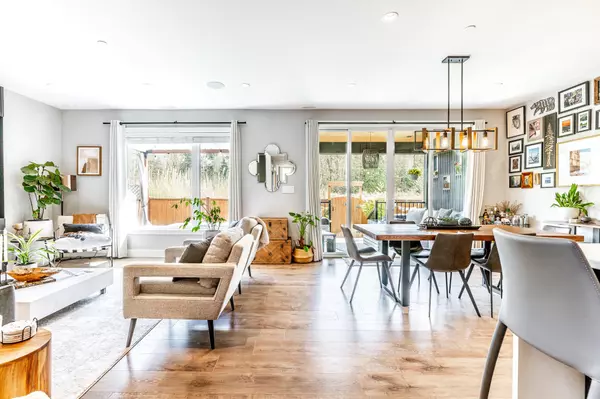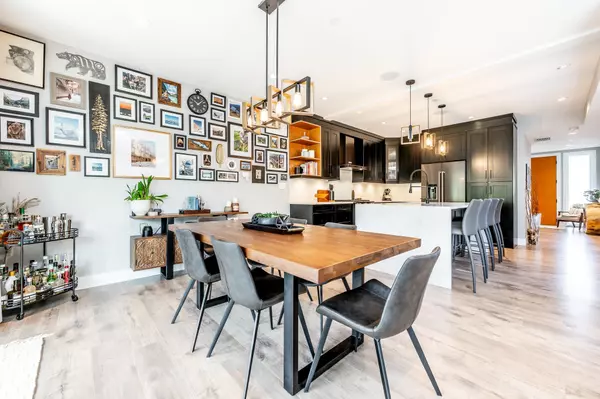Bought with Macdonald Realty
$1,775,000
For more information regarding the value of a property, please contact us for a free consultation.
3 Beds
3 Baths
2,354 SqFt
SOLD DATE : 04/26/2025
Key Details
Property Type Single Family Home
Sub Type Single Family Residence
Listing Status Sold
Purchase Type For Sale
Square Footage 2,354 sqft
Price per Sqft $754
Subdivision Ravenswood
MLS Listing ID R2991002
Sold Date 04/26/25
Bedrooms 3
Full Baths 3
HOA Y/N No
Year Built 2021
Lot Size 4,791 Sqft
Property Sub-Type Single Family Residence
Property Description
Rarely does such an exceptional home come to market with such a unique bespoke design. This custom 3 bed, 3 bath, plus office, home shows beautifully from top to bottom with character & creativity at every turn. The well thought out kitchen has black custom cabinetry, white quartz waterfall island & counters, black s/s appliance package including gas stove & wine closet. The living room features a stunning wood slat accent wall with electric fireplace. The primary bedroom is complimented by a luxurious ensuite that includes his & her sinks, steam shower & a stand alone tub. The office has a built in desk & cabinetry & don't forget about the rec room! Covered back deck with privacy feature wall, hot tub, hammock corner, garden, easy maintenance turf, pond and, of course, a putting green!
Location
Province BC
Community Brennan Center
Area Squamish
Zoning CD-38
Rooms
Kitchen 1
Interior
Interior Features Storage
Heating Electric, Heat Pump, Natural Gas
Flooring Laminate, Tile, Carpet
Fireplaces Number 1
Fireplaces Type Insert, Electric
Equipment Sprinkler - Inground
Window Features Window Coverings
Appliance Washer/Dryer, Dishwasher, Refrigerator, Stove, Microwave
Laundry In Unit
Exterior
Exterior Feature Garden, Private Yard
Garage Spaces 2.0
Fence Fenced
Utilities Available Electricity Connected, Natural Gas Connected, Water Connected
View Y/N Yes
View Mountains Everywhere :)
Roof Type Asphalt
Porch Patio, Sundeck
Total Parking Spaces 4
Garage true
Building
Lot Description Greenbelt, Recreation Nearby
Story 2
Foundation Slab
Sewer Public Sewer, Sanitary Sewer, Storm Sewer
Water Public
Others
Ownership Freehold NonStrata
Security Features Fire Sprinkler System
Read Less Info
Want to know what your home might be worth? Contact us for a FREE valuation!

Our team is ready to help you sell your home for the highest possible price ASAP


To me, fostering lasting relationships is as crucial as finalizing transactions, and I aim to make your real estate journey seamless and enjoyable. Rely on me to be your trusted partner in finding the ideal place to live, work, and flourish.






