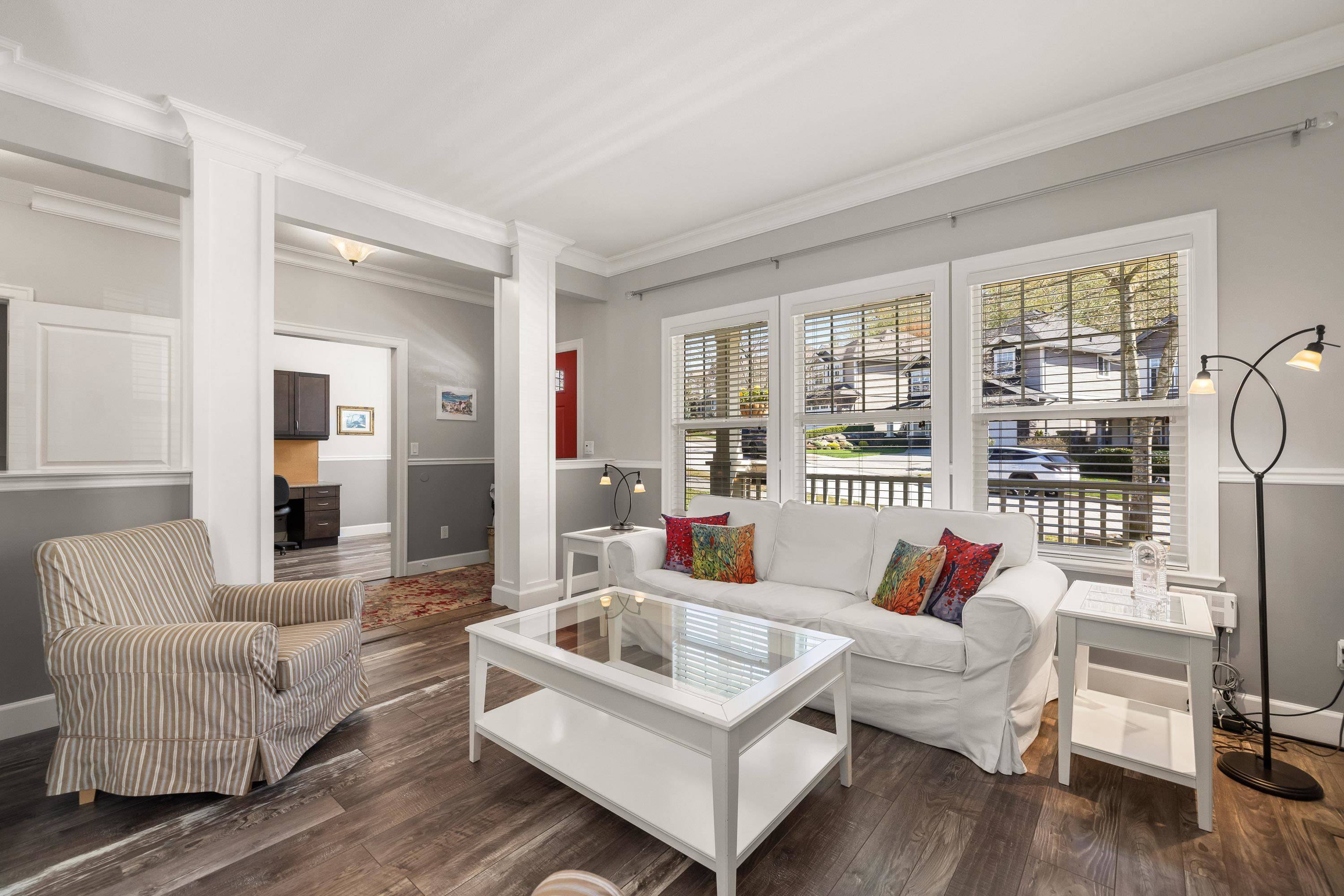Bought with Homelife Advantage Realty (Central Valley) Ltd.
$1,257,400
$1,275,000
1.4%For more information regarding the value of a property, please contact us for a free consultation.
6 Beds
4 Baths
3,400 SqFt
SOLD DATE : 04/24/2025
Key Details
Sold Price $1,257,400
Property Type Single Family Home
Sub Type Single Family Residence
Listing Status Sold
Purchase Type For Sale
Square Footage 3,400 sqft
Price per Sqft $369
Subdivision Auguston
MLS Listing ID R2991624
Sold Date 04/24/25
Bedrooms 6
Full Baths 3
HOA Y/N No
Year Built 2008
Lot Size 6,098 Sqft
Property Sub-Type Single Family Residence
Property Description
Amazing 3 story home with a large 2 bedroom walkout suite located in the family friendly neighbourhood of Auguston. The main floor features 9" ceilings, crown molding, a formal living room, dining room, family room and a large office/den. Upstairs you will find 4 generous sized bedrooms along with a convenient laundry. The lower level has a large two-bedroom suite with its own entrance and laundry. The suite also has a very spacious living area with large windows to let in the natural light. Enjoy year round comfort with the central air conditioning & heat pump. Spend time outdoors on the large western facing deck out back or the cosy covered porch in the front. The backyard is fully fenced and the detached dbl garage is accessed via the back lane so you can park in back or in front.
Location
Province BC
Community Abbotsford East
Area Abbotsford
Zoning RS6
Rooms
Kitchen 2
Interior
Interior Features Central Vacuum
Heating Forced Air, Heat Pump, Natural Gas
Cooling Air Conditioning
Flooring Laminate, Vinyl, Carpet
Fireplaces Number 2
Fireplaces Type Gas
Window Features Window Coverings,Insulated Windows
Appliance Washer, Dryer, Dishwasher, Refrigerator, Stove, Microwave
Exterior
Exterior Feature Balcony
Garage Spaces 2.0
Fence Fenced
Utilities Available Electricity Connected, Natural Gas Connected, Water Connected
View Y/N No
Roof Type Asphalt
Street Surface Paved
Porch Patio
Total Parking Spaces 5
Garage true
Building
Lot Description Near Golf Course, Lane Access, Recreation Nearby
Story 2
Foundation Concrete Perimeter
Sewer Public Sewer, Sanitary Sewer, Storm Sewer
Water Public
Others
Ownership Freehold NonStrata
Read Less Info
Want to know what your home might be worth? Contact us for a FREE valuation!

Our team is ready to help you sell your home for the highest possible price ASAP

To me, fostering lasting relationships is as crucial as finalizing transactions, and I aim to make your real estate journey seamless and enjoyable. Rely on me to be your trusted partner in finding the ideal place to live, work, and flourish.






