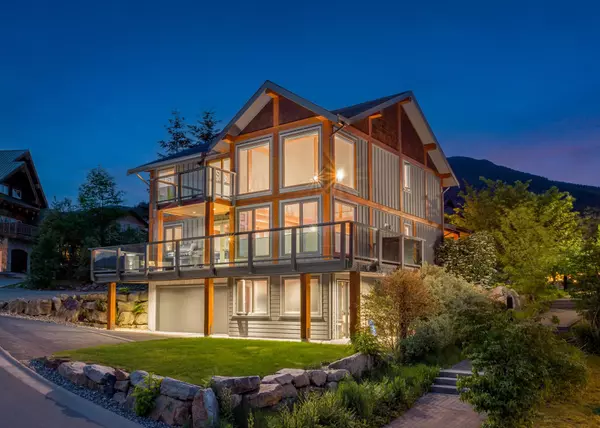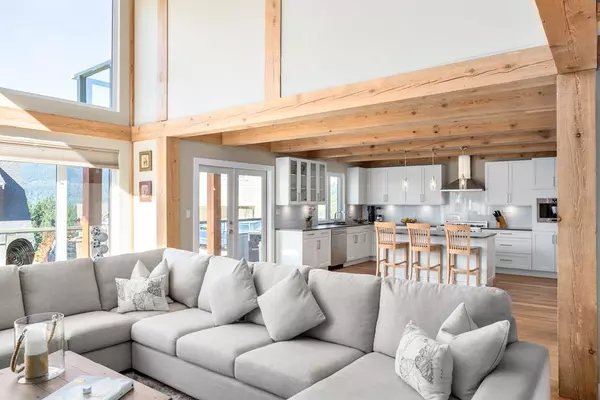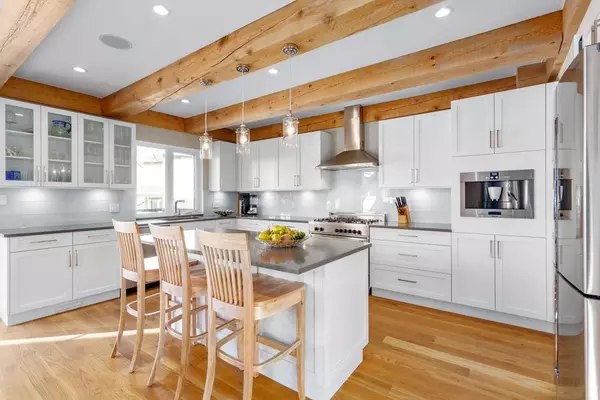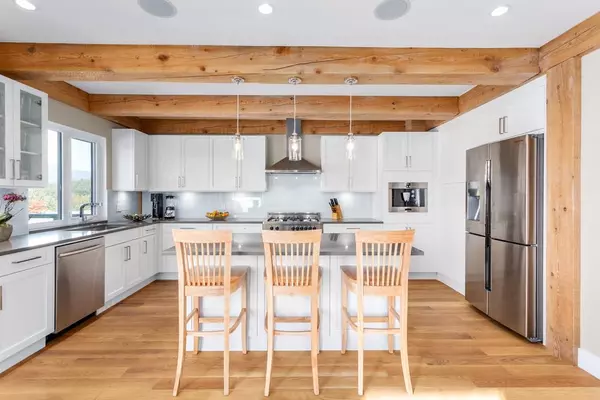Bought with Royal LePage Sussex
$2,195,000
For more information regarding the value of a property, please contact us for a free consultation.
4 Beds
4 Baths
3,158 SqFt
SOLD DATE : 07/17/2024
Key Details
Property Type Single Family Home
Sub Type Single Family Residence
Listing Status Sold
Purchase Type For Sale
Square Footage 3,158 sqft
Price per Sqft $628
Subdivision University Heights
MLS Listing ID R2855399
Sold Date 07/17/24
Bedrooms 4
Full Baths 3
HOA Y/N No
Year Built 2014
Lot Size 6,098 Sqft
Property Sub-Type Single Family Residence
Property Description
LIVE YOUR LUXURY - A Stunningly designed post-and-beam home at the end of the quiet cul-de-sac on Strangway Place. Built with energy efficiency in mind & eco-friendly materials. This style of construction allows for an increased airflow, an abundance of natural light & large windows with panoramic mountain views. The giant 10x10 fir beams are complemented with solid red oak flooring throughout. A natural stone Fond du Lac fireplace warms the living room & the kitchen is equipped with a luxurious Bertazzoni Italia range, a built-in coffee maker & a walk in pantry. Large balconies to enjoy the views & entertain your friends. A large & stunning en-suite completes the cosy master-bedroom. Legal one-bedroom suite with private access. Walking distance to Quest University & hiking/biking trails.
Location
Province BC
Community University Highlands
Area Squamish
Zoning UH-1
Rooms
Kitchen 2
Interior
Interior Features Central Vacuum, Vaulted Ceiling(s)
Heating Forced Air, Geothermal
Cooling Central Air, Air Conditioning
Flooring Hardwood
Fireplaces Number 1
Fireplaces Type Insert, Gas
Window Features Insulated Windows
Appliance Washer/Dryer, Dishwasher, Refrigerator, Cooktop
Exterior
Exterior Feature Balcony
Garage Spaces 2.0
Community Features Shopping Nearby
Utilities Available Electricity Connected, Natural Gas Connected, Water Connected
View Y/N Yes
View Tantalus Range, The Chief
Roof Type Asphalt
Porch Patio, Deck
Total Parking Spaces 4
Garage true
Building
Lot Description Cul-De-Sac, Near Golf Course, Marina Nearby, Recreation Nearby, Ski Hill Nearby
Story 2
Foundation Concrete Perimeter
Sewer Public Sewer, Sanitary Sewer
Water Public
Others
Ownership Freehold NonStrata
Security Features Prewired
Read Less Info
Want to know what your home might be worth? Contact us for a FREE valuation!

Our team is ready to help you sell your home for the highest possible price ASAP


To me, fostering lasting relationships is as crucial as finalizing transactions, and I aim to make your real estate journey seamless and enjoyable. Rely on me to be your trusted partner in finding the ideal place to live, work, and flourish.






