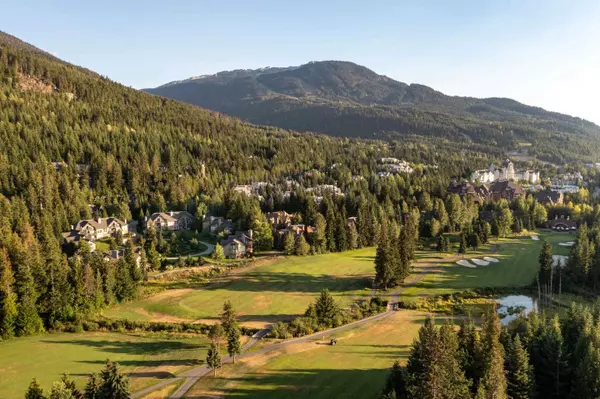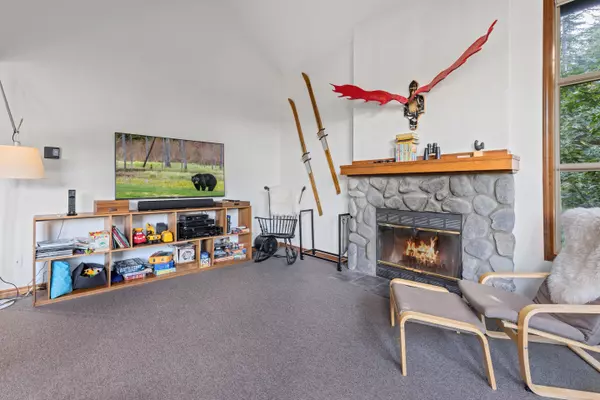Bought with Whistler Real Estate Company Limited
$2,800,000
For more information regarding the value of a property, please contact us for a free consultation.
3 Beds
2 Baths
1,545 SqFt
SOLD DATE : 01/14/2024
Key Details
Property Type Townhouse
Sub Type Townhouse
Listing Status Sold
Purchase Type For Sale
Square Footage 1,545 sqft
Price per Sqft $1,747
Subdivision Blackcomb Greens
MLS Listing ID R2838097
Sold Date 01/14/24
Bedrooms 3
Full Baths 2
HOA Fees $855
HOA Y/N Yes
Year Built 1993
Property Sub-Type Townhouse
Property Description
Spectacular 3-bed/2 bath townhome located in the Blackcomb Greens complex on the prestigious Chateau Whistler Golf course. This updated home offers an amazing fairway and mountain views. Features include vaulted ceilings, large picture windows, heated floors, a wood-burning fireplace and two decks. Designated underground parking with lots of visitor spots. Relax at the end of the day in the outdoor hot tub. It is a short stroll to Lost Lake, enjoy cross country skiing and mountain bike trails right outside your door. The free village shuttle gives you easy access to the Blackcomb Gondola base and Village amenities, plus there is ski-home access from Blackcomb. The flexible Phase 1 zoning allows for unlimited personal use or the opportunity to generate revenue through nightly rentals.
Location
Province BC
Community Benchlands
Area Whistler
Zoning RTA18
Rooms
Other Rooms Primary Bedroom, Bedroom, Bedroom, Living Room, Kitchen, Mud Room
Kitchen 1
Interior
Interior Features Vaulted Ceiling(s)
Heating Baseboard, Electric
Flooring Mixed
Fireplaces Number 1
Fireplaces Type Wood Burning
Window Features Window Coverings
Appliance Washer/Dryer, Dishwasher, Refrigerator, Cooktop, Microwave
Exterior
Exterior Feature Balcony
Community Features Shopping Nearby
Utilities Available Electricity Connected, Water Connected
Amenities Available Trash, Maintenance Grounds, Management, Snow Removal
View Y/N Yes
View Rainbow Mountain
Roof Type Tile
Total Parking Spaces 1
Garage true
Building
Lot Description Central Location, Near Golf Course, Recreation Nearby, Ski Hill Nearby
Story 3
Foundation Concrete Perimeter
Sewer Public Sewer, Sanitary Sewer
Water Public
Others
Ownership Freehold Strata
Security Features Fire Sprinkler System
Read Less Info
Want to know what your home might be worth? Contact us for a FREE valuation!

Our team is ready to help you sell your home for the highest possible price ASAP


To me, fostering lasting relationships is as crucial as finalizing transactions, and I aim to make your real estate journey seamless and enjoyable. Rely on me to be your trusted partner in finding the ideal place to live, work, and flourish.






