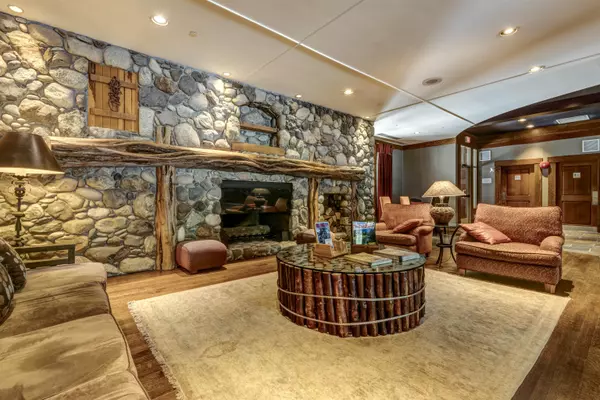
3 Beds
2 Baths
1,315 SqFt
3 Beds
2 Baths
1,315 SqFt
Key Details
Property Type Condo
Sub Type Apartment/Condo
Listing Status Active
Purchase Type For Sale
Square Footage 1,315 sqft
Price per Sqft $342
Subdivision Legends/ Whistler Creek
MLS Listing ID R3069397
Bedrooms 3
Full Baths 2
Maintenance Fees $1,034
HOA Fees $1,034
HOA Y/N Yes
Year Built 2001
Property Sub-Type Apartment/Condo
Property Description
Location
Province BC
Community Whistler Creek
Area Whistler
Zoning CC2
Direction Southwest
Rooms
Other Rooms Living Room, Dining Room, Kitchen, Primary Bedroom, Bedroom, Bedroom
Kitchen 1
Interior
Interior Features Elevator, Storage
Heating Electric
Cooling Air Conditioning
Flooring Mixed
Fireplaces Number 1
Fireplaces Type Gas
Window Features Window Coverings
Appliance Washer/Dryer, Dishwasher, Refrigerator, Stove, Microwave
Laundry In Unit
Exterior
Exterior Feature Balcony
Pool Outdoor Pool
Community Features Restaurant, Shopping Nearby
Utilities Available Electricity Connected, Natural Gas Connected, Water Connected
Amenities Available Bike Room, Exercise Centre, Concierge, Cable/Satellite, Caretaker, Electricity, Trash, Maintenance Grounds, Gas, Heat, Hot Water, Management, Other, Sewer, Snow Removal, Taxes, Water
View Y/N Yes
View Whistler Mountain
Roof Type Other
Accessibility Wheelchair Access
Total Parking Spaces 2
Garage Yes
Building
Lot Description Central Location, Recreation Nearby, Ski Hill Nearby
Story 1
Foundation Slab
Sewer Public Sewer, Sanitary Sewer
Water Public
Locker No
Others
Restrictions Rentals Allowed
Ownership Freehold Strata
Security Features Smoke Detector(s),Fire Sprinkler System








