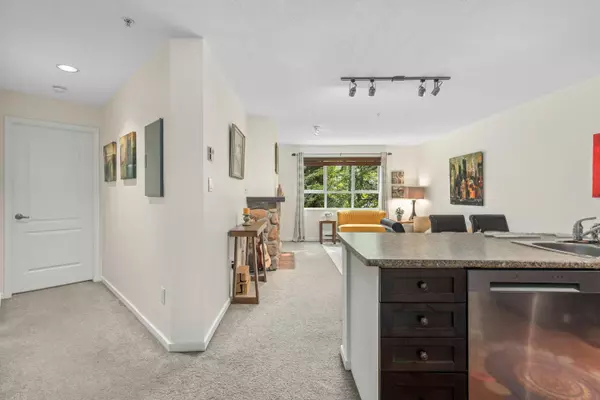
1 Bed
1 Bath
601 SqFt
1 Bed
1 Bath
601 SqFt
Key Details
Property Type Condo
Sub Type Apartment/Condo
Listing Status Active
Purchase Type For Sale
Square Footage 601 sqft
Price per Sqft $1,938
Subdivision Town Plaza
MLS Listing ID R3063783
Bedrooms 1
Full Baths 1
Maintenance Fees $1,084
HOA Fees $1,084
HOA Y/N Yes
Year Built 1995
Property Sub-Type Apartment/Condo
Property Description
Location
Province BC
Community Whistler Village
Area Whistler
Zoning CR4
Rooms
Kitchen 1
Interior
Interior Features Elevator
Heating Baseboard, Natural Gas
Flooring Tile, Carpet
Fireplaces Number 1
Fireplaces Type Gas
Window Features Window Coverings
Appliance Washer/Dryer, Dishwasher, Refrigerator, Stove, Microwave
Laundry In Unit
Exterior
Exterior Feature Balcony
Community Features Shopping Nearby
Utilities Available Community, Electricity Connected, Water Connected
Amenities Available Exercise Centre, Cable/Satellite, Electricity, Trash, Gas, Heat, Hot Water, Management, Recreation Facilities
View Y/N Yes
View Blackcomb Mountain
Roof Type Metal
Total Parking Spaces 1
Garage Yes
Building
Lot Description Central Location, Near Golf Course, Recreation Nearby
Story 1
Foundation Concrete Perimeter
Sewer Public Sewer, Sanitary Sewer
Water Public
Locker Yes
Others
Pets Allowed Cats OK, Dogs OK, Number Limit (Two), Yes With Restrictions
Restrictions Pets Allowed w/Rest.
Ownership Freehold Strata








