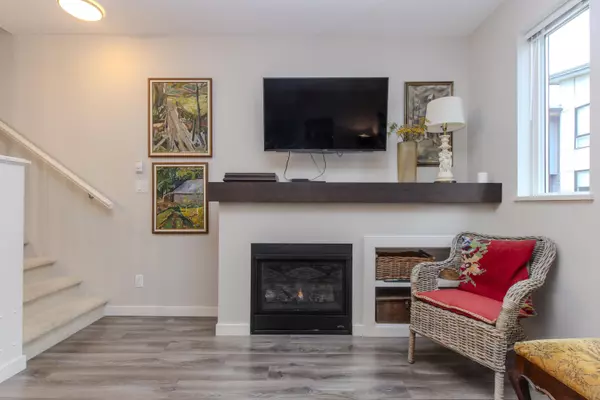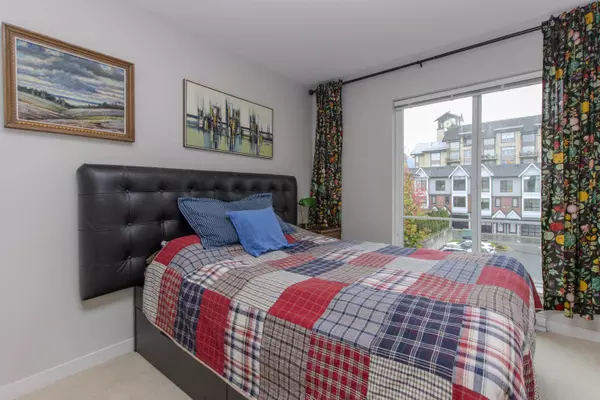
3 Beds
3 Baths
1,338 SqFt
3 Beds
3 Baths
1,338 SqFt
Key Details
Property Type Townhouse
Sub Type Townhouse
Listing Status Active
Purchase Type For Sale
Square Footage 1,338 sqft
Price per Sqft $739
MLS Listing ID R3063194
Style 3 Storey
Bedrooms 3
Full Baths 2
Maintenance Fees $313
HOA Fees $313
HOA Y/N Yes
Year Built 2017
Property Sub-Type Townhouse
Property Description
Location
Province BC
Community Downtown Sq
Area Squamish
Zoning CD-2
Rooms
Other Rooms Foyer, Dining Room, Living Room, Kitchen, Laundry, Primary Bedroom, Bedroom, Bedroom
Kitchen 1
Interior
Heating Baseboard, Electric, Natural Gas
Flooring Laminate, Carpet
Fireplaces Number 1
Fireplaces Type Gas
Appliance Washer/Dryer, Dishwasher, Disposal, Refrigerator, Stove, Microwave
Laundry In Unit
Exterior
Garage Spaces 2.0
Garage Description 2
Fence Fenced
Community Features Shopping Nearby
Utilities Available Electricity Connected, Natural Gas Connected, Water Connected
Amenities Available Maintenance Grounds, Management, Snow Removal
View Y/N No
Roof Type Asphalt
Street Surface Paved
Porch Patio
Exposure North
Total Parking Spaces 2
Garage Yes
Building
Lot Description Recreation Nearby
Story 3
Foundation Concrete Perimeter
Sewer Public Sewer, Sanitary Sewer, Storm Sewer
Water Public
Locker No
Others
Pets Allowed Yes With Restrictions
Restrictions Pets Allowed w/Rest.
Ownership Freehold Strata








