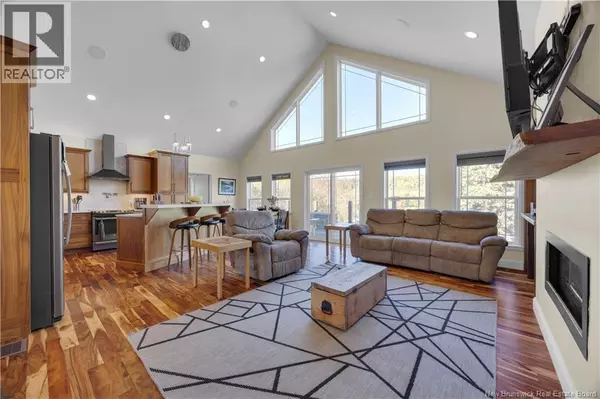
4 Beds
4 Baths
3,435 SqFt
4 Beds
4 Baths
3,435 SqFt
Key Details
Property Type Single Family Home
Sub Type Freehold
Listing Status Active
Purchase Type For Sale
Square Footage 3,435 sqft
Price per Sqft $192
MLS® Listing ID NB128056
Style 2 Level
Bedrooms 4
Half Baths 1
Year Built 2018
Lot Size 3.370 Acres
Acres 3.37
Property Sub-Type Freehold
Source New Brunswick Real Estate Board
Property Description
Location
Province NB
Rooms
Kitchen 1.0
Extra Room 1 Basement 18'9'' x 8'6'' Workshop
Extra Room 2 Basement 14'5'' x 7'3'' Storage
Extra Room 3 Basement 9'1'' x 5'11'' 3pc Bathroom
Extra Room 4 Basement 11'8'' x 11'8'' Exercise room
Extra Room 5 Basement 27'11'' x 22'6'' Recreation room
Extra Room 6 Basement 17'8'' x 17'8'' Bedroom
Interior
Heating Baseboard heaters, Forced air, Heat Pump, , Stove
Cooling Air Conditioned, Heat Pump
Flooring Ceramic, Hardwood
Fireplaces Type Unknown
Exterior
Parking Features Yes
View Y/N No
Private Pool Yes
Building
Lot Description Partially landscaped
Sewer Septic Field
Architectural Style 2 Level
Others
Ownership Freehold
Virtual Tour https://1drv.ms/v/c/01c04779cff6f36b/EZdJ_R5G0dtDu8pbv-cbbwcBMKlvPA4uBAeJmrFlW2U-uA?e=OlPRk1








