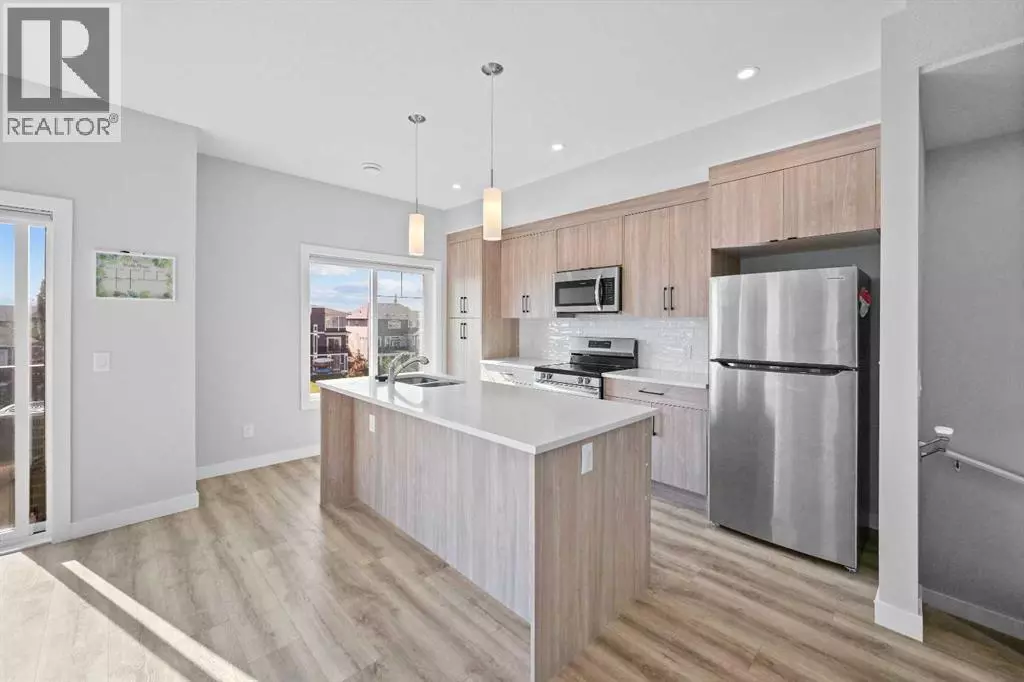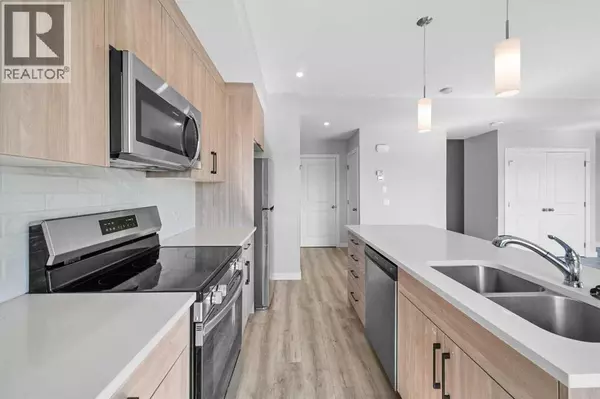
3 Beds
3 Baths
1,360 SqFt
3 Beds
3 Baths
1,360 SqFt
Key Details
Property Type Single Family Home, Townhouse
Sub Type Townhouse
Listing Status Active
Purchase Type For Sale
Square Footage 1,360 sqft
Price per Sqft $288
Subdivision Canals
MLS® Listing ID A2256307
Bedrooms 3
Half Baths 1
Condo Fees $350/mo
Year Built 2023
Lot Size 1,788 Sqft
Acres 0.041068915
Property Sub-Type Townhouse
Source Calgary Real Estate Board
Property Description
Location
Province AB
Rooms
Kitchen 1.0
Extra Room 1 Main level 4.25 Ft x 3.08 Ft Other
Extra Room 2 Main level 13.50 Ft x 10.58 Ft Kitchen
Extra Room 3 Main level 5.25 Ft x 4.58 Ft 2pc Bathroom
Extra Room 4 Main level 6.42 Ft x 4.17 Ft Furnace
Extra Room 5 Main level 23.33 Ft x 14.75 Ft Dining room
Extra Room 6 Main level 9.50 Ft x 6.00 Ft Other
Interior
Heating Forced air,
Cooling Central air conditioning
Flooring Tile, Vinyl
Exterior
Parking Features Yes
Garage Spaces 1.0
Garage Description 1
Fence Not fenced
View Y/N Yes
View View
Total Parking Spaces 2
Private Pool No
Building
Story 3
Others
Ownership Condominium/Strata
Virtual Tour https://youtu.be/BczvFaTrIJk








