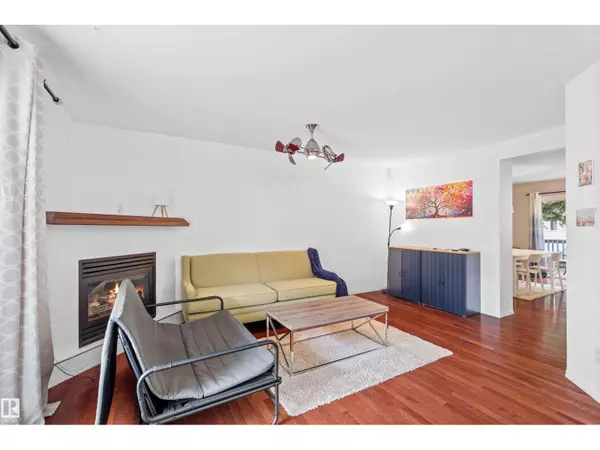3 Beds
4 Baths
1,365 SqFt
3 Beds
4 Baths
1,365 SqFt
Key Details
Property Type Condo
Sub Type Condominium/Strata
Listing Status Active
Purchase Type For Sale
Square Footage 1,365 sqft
Price per Sqft $197
Subdivision Central Mcdougall
MLS® Listing ID E4454355
Bedrooms 3
Half Baths 3
Condo Fees $381/mo
Year Built 2003
Lot Size 2,630 Sqft
Acres 0.06038761
Property Sub-Type Condominium/Strata
Source REALTORS® Association of Edmonton
Property Description
Location
Province AB
Rooms
Kitchen 1.0
Extra Room 1 Basement Measurements not available Family room
Extra Room 2 Basement Measurements not available Den
Extra Room 3 Main level 5.01 m X 3.95 m Living room
Extra Room 4 Main level 4.25 m X 2.96 m Dining room
Extra Room 5 Main level 4.06 m X 2.81 m Kitchen
Extra Room 6 Upper Level 6.43 m X 4.01 m Primary Bedroom
Interior
Heating Forced air
Exterior
Parking Features No
View Y/N No
Private Pool No
Building
Story 2
Others
Ownership Condominium/Strata







