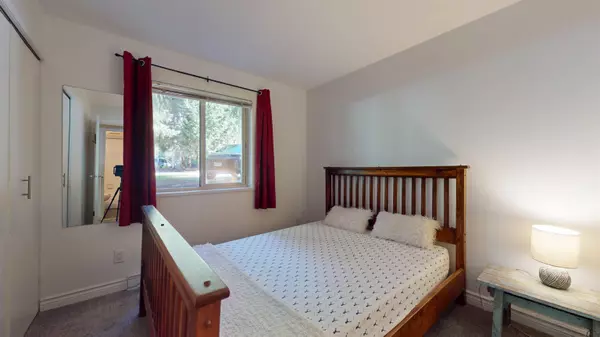1 Bed
1 Bath
571 SqFt
1 Bed
1 Bath
571 SqFt
Key Details
Property Type Townhouse
Sub Type Townhouse
Listing Status Active
Purchase Type For Sale
Square Footage 571 sqft
Price per Sqft $1,574
Subdivision Alta Vista 2
MLS Listing ID R3039768
Style Ground Level Unit
Bedrooms 1
Full Baths 1
Maintenance Fees $394
HOA Fees $394
HOA Y/N Yes
Year Built 1995
Property Sub-Type Townhouse
Property Description
Location
Province BC
Community Alta Vista
Area Whistler
Zoning RM4
Rooms
Kitchen 1
Interior
Interior Features Storage
Heating Baseboard, Natural Gas
Flooring Tile, Carpet
Fireplaces Number 1
Fireplaces Type Insert, Gas
Appliance Washer/Dryer, Dishwasher, Refrigerator, Stove, Microwave
Exterior
Utilities Available Community, Electricity Connected, Natural Gas Connected, Water Connected
Amenities Available Maintenance Grounds, Gas, Snow Removal
View Y/N No
Roof Type Asphalt
Porch Patio, Deck
Total Parking Spaces 1
Garage No
Building
Lot Description Private, Recreation Nearby, Wooded
Foundation Concrete Perimeter
Sewer Public Sewer
Water Public
Others
Pets Allowed Cats OK, Dogs OK, Number Limit (Two), Yes
Restrictions Pets Allowed,Rentals Allowed
Ownership Freehold Strata
Virtual Tour https://my.matterport.com/show/?m=YUZPyst5Ke2&mls=1







