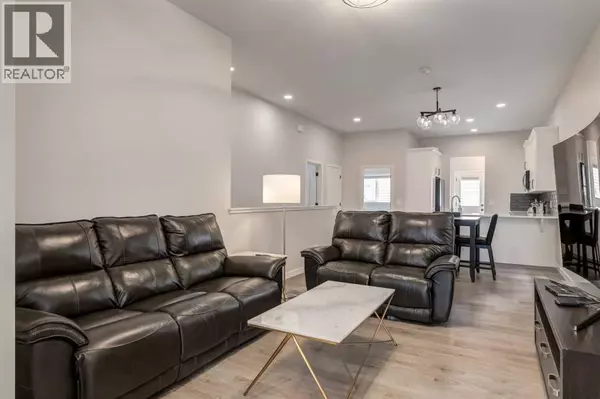
2 Beds
2 Baths
1,119 SqFt
2 Beds
2 Baths
1,119 SqFt
Open House
Sun Sep 21, 1:00pm - 4:00pm
Key Details
Property Type Single Family Home
Sub Type Freehold
Listing Status Active
Purchase Type For Sale
Square Footage 1,119 sqft
Price per Sqft $562
Subdivision Coopers Crossing
MLS® Listing ID A2249629
Style Bungalow
Bedrooms 2
Year Built 2022
Lot Size 3,639 Sqft
Acres 0.08354633
Property Sub-Type Freehold
Source Calgary Real Estate Board
Property Description
Location
Province AB
Rooms
Kitchen 1.0
Extra Room 1 Main level 6.50 Ft x 5.25 Ft Foyer
Extra Room 2 Main level 12.08 Ft x 9.92 Ft Kitchen
Extra Room 3 Main level 14.08 Ft x 11.92 Ft Living room
Extra Room 4 Main level 11.92 Ft x 8.50 Ft Dining room
Extra Room 5 Main level 12.92 Ft x 10.00 Ft Primary Bedroom
Extra Room 6 Main level 8.58 Ft x 8.42 Ft 3pc Bathroom
Interior
Heating Forced air
Cooling Central air conditioning
Flooring Carpeted, Tile, Vinyl Plank
Exterior
Parking Features Yes
Garage Spaces 2.0
Garage Description 2
Fence Fence
View Y/N No
Total Parking Spaces 2
Private Pool No
Building
Lot Description Landscaped
Story 1
Architectural Style Bungalow
Others
Ownership Freehold








