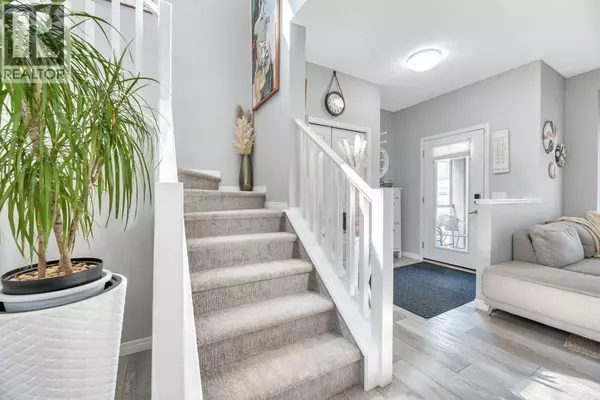4 Beds
4 Baths
1,450 SqFt
4 Beds
4 Baths
1,450 SqFt
Key Details
Property Type Single Family Home
Sub Type Freehold
Listing Status Active
Purchase Type For Sale
Square Footage 1,450 sqft
Price per Sqft $424
Subdivision Chinook Gate
MLS® Listing ID A2244764
Bedrooms 4
Half Baths 1
Year Built 2020
Lot Size 3,250 Sqft
Acres 0.07462583
Property Sub-Type Freehold
Source Calgary Real Estate Board
Property Description
Location
Province AB
Rooms
Kitchen 1.0
Extra Room 1 Second level 6.67 Ft x 8.00 Ft 3pc Bathroom
Extra Room 2 Second level 7.58 Ft x 4.83 Ft 4pc Bathroom
Extra Room 3 Second level 9.25 Ft x 12.08 Ft Bedroom
Extra Room 4 Second level 9.58 Ft x 12.17 Ft Bedroom
Extra Room 5 Second level 11.92 Ft x 15.08 Ft Primary Bedroom
Extra Room 6 Second level 6.58 Ft x 4.67 Ft Other
Interior
Heating Forced air,
Cooling None
Flooring Carpeted, Laminate, Vinyl Plank
Fireplaces Number 1
Exterior
Parking Features Yes
Garage Spaces 2.0
Garage Description 2
Fence Fence
Community Features Lake Privileges
View Y/N No
Total Parking Spaces 3
Private Pool No
Building
Lot Description Lawn
Story 2
Others
Ownership Freehold







