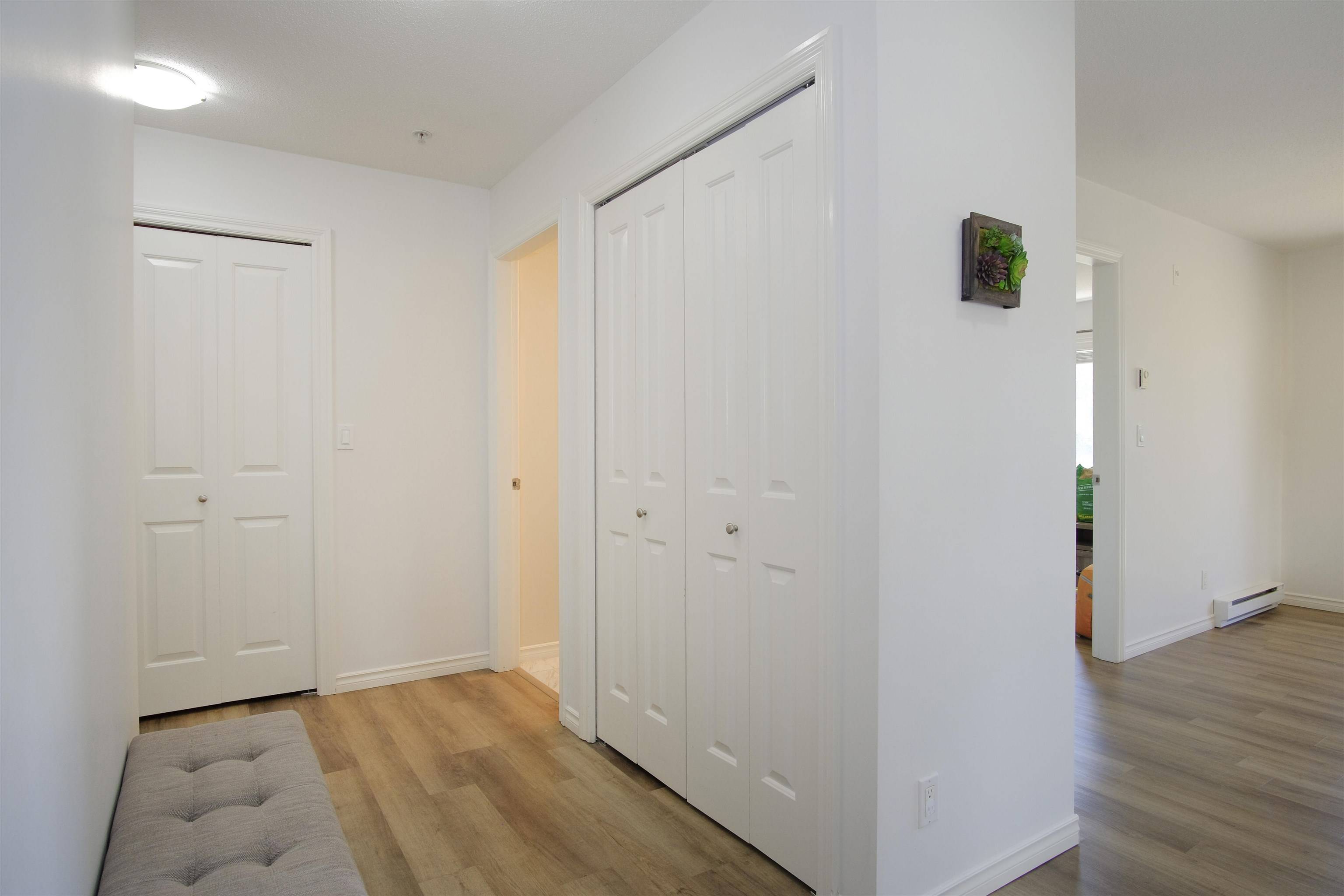2 Beds
2 Baths
933 SqFt
2 Beds
2 Baths
933 SqFt
Key Details
Property Type Condo
Sub Type Apartment/Condo
Listing Status Active
Purchase Type For Sale
Square Footage 933 sqft
Price per Sqft $514
MLS Listing ID R3024135
Bedrooms 2
Full Baths 2
Maintenance Fees $450
HOA Fees $450
HOA Y/N Yes
Year Built 2006
Property Sub-Type Apartment/Condo
Property Description
Location
Province BC
Community Abbotsford West
Area Abbotsford
Zoning RML
Rooms
Kitchen 1
Interior
Interior Features Elevator, Storage
Heating Baseboard, Electric
Laundry In Unit
Exterior
Exterior Feature Balcony
Utilities Available Electricity Connected, Natural Gas Connected, Water Connected
Amenities Available Management, Sewer, Snow Removal, Water
View Y/N No
Roof Type Asphalt
Garage Yes
Building
Story 1
Foundation Concrete Perimeter
Sewer None, Storm Sewer
Water Public
Others
Pets Allowed Yes
Restrictions No Restrictions,Pets Allowed,Rentals Allowed
Ownership Freehold Strata







