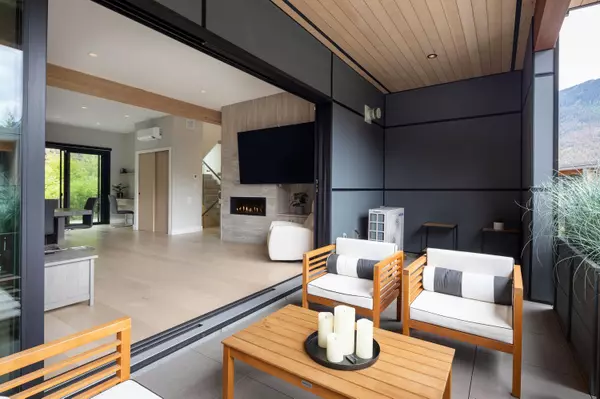3 Beds
4 Baths
2,195 SqFt
3 Beds
4 Baths
2,195 SqFt
Key Details
Property Type Single Family Home
Sub Type Half Duplex
Listing Status Active
Purchase Type For Sale
Square Footage 2,195 sqft
Price per Sqft $1,183
Subdivision Basalt Living Whistler
MLS Listing ID R3024824
Style 3 Storey
Bedrooms 3
Full Baths 3
Maintenance Fees $605
HOA Fees $605
HOA Y/N Yes
Year Built 2019
Property Sub-Type Half Duplex
Property Description
Location
Province BC
Community Cheakamus Crossing
Area Whistler
Zoning RS12
Rooms
Kitchen 1
Interior
Interior Features Central Vacuum
Heating Natural Gas, Radiant
Cooling Air Conditioning
Flooring Concrete, Hardwood, Tile
Fireplaces Number 1
Fireplaces Type Gas
Equipment Water Treatment
Window Features Window Coverings
Appliance Washer/Dryer, Dishwasher, Refrigerator, Stove, Microwave, Wine Cooler
Laundry In Unit
Exterior
Exterior Feature Balcony, Private Yard
Garage Spaces 2.0
Garage Description 2
Community Features Shopping Nearby
Utilities Available Electricity Connected, Natural Gas Connected, Water Connected
Amenities Available Trash, Maintenance Grounds, Management, Snow Removal
View Y/N Yes
View MOUNTAINS
Roof Type Metal
Porch Patio, Deck
Total Parking Spaces 4
Garage Yes
Building
Lot Description Private, Recreation Nearby, Ski Hill Nearby, Wooded
Story 3
Foundation Concrete Perimeter
Sewer Public Sewer, Sanitary Sewer, Storm Sewer
Water Public
Others
Restrictions Rentals Allwd w/Restrctns
Ownership Freehold Strata
Security Features Security System
Virtual Tour https://youtu.be/488cX0cHhYE







