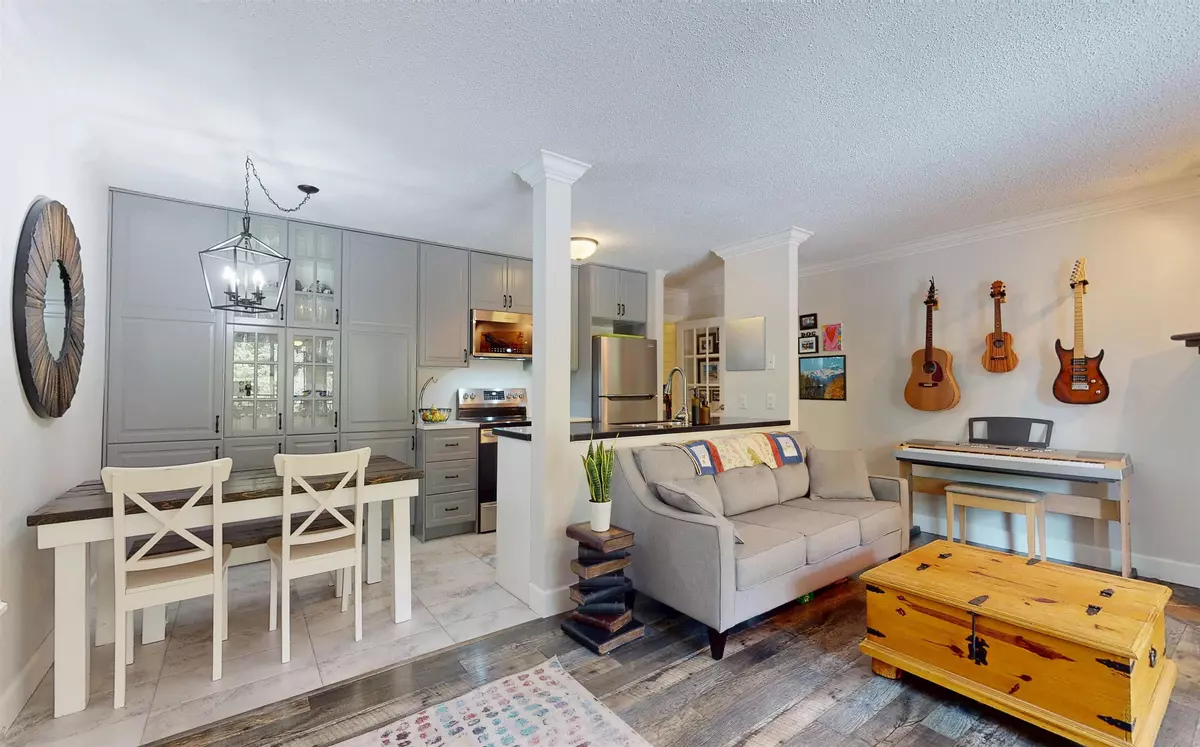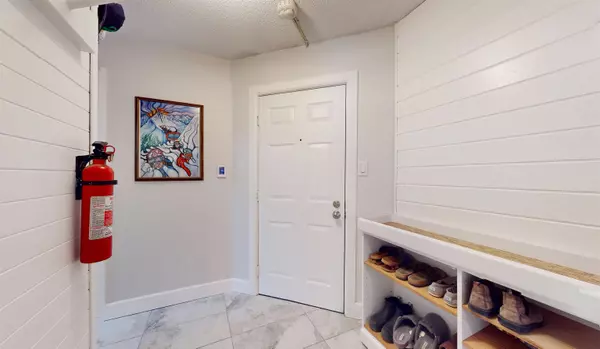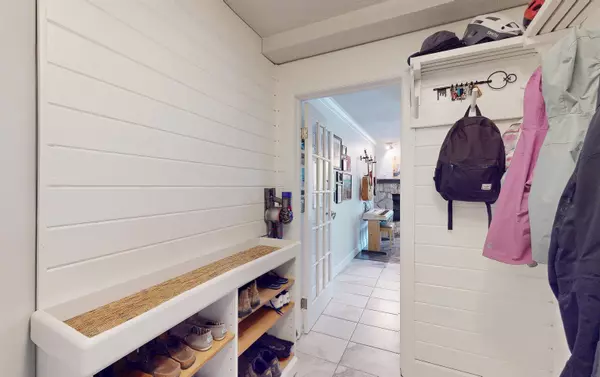2 Beds
1 Bath
1,139 SqFt
2 Beds
1 Bath
1,139 SqFt
Key Details
Property Type Condo
Sub Type Apartment/Condo
Listing Status Active
Purchase Type For Sale
Square Footage 1,139 sqft
Price per Sqft $1,052
Subdivision Whistler West
MLS Listing ID R3008342
Bedrooms 2
Full Baths 1
Maintenance Fees $415
HOA Fees $415
HOA Y/N Yes
Year Built 1978
Property Sub-Type Apartment/Condo
Property Description
Location
Province BC
Community Nordic
Area Whistler
Zoning RM1
Rooms
Kitchen 1
Interior
Heating Baseboard, Radiant, Wood
Flooring Mixed
Fireplaces Number 1
Fireplaces Type Insert, Wood Burning
Window Features Window Coverings
Appliance Washer/Dryer, Dishwasher, Refrigerator, Stove, Microwave
Laundry In Unit, Common Area
Exterior
Exterior Feature Balcony
Community Features Shopping Nearby
Utilities Available Electricity Connected, Water Connected
Amenities Available Trash, Snow Removal
View Y/N No
Roof Type Metal
Total Parking Spaces 2
Garage Yes
Building
Lot Description Near Golf Course, Recreation Nearby, Ski Hill Nearby, Wooded
Story 1
Foundation Concrete Perimeter
Sewer Public Sewer, Sanitary Sewer, Storm Sewer
Water Public
Others
Pets Allowed Cats OK, Dogs OK, Number Limit (One), Yes With Restrictions
Restrictions Pets Allowed w/Rest.,Rentals Allwd w/Restrctns
Ownership Freehold Strata
Security Features Smoke Detector(s)
Virtual Tour https://my.matterport.com/show/?m=Gt8WfTfRg5z







