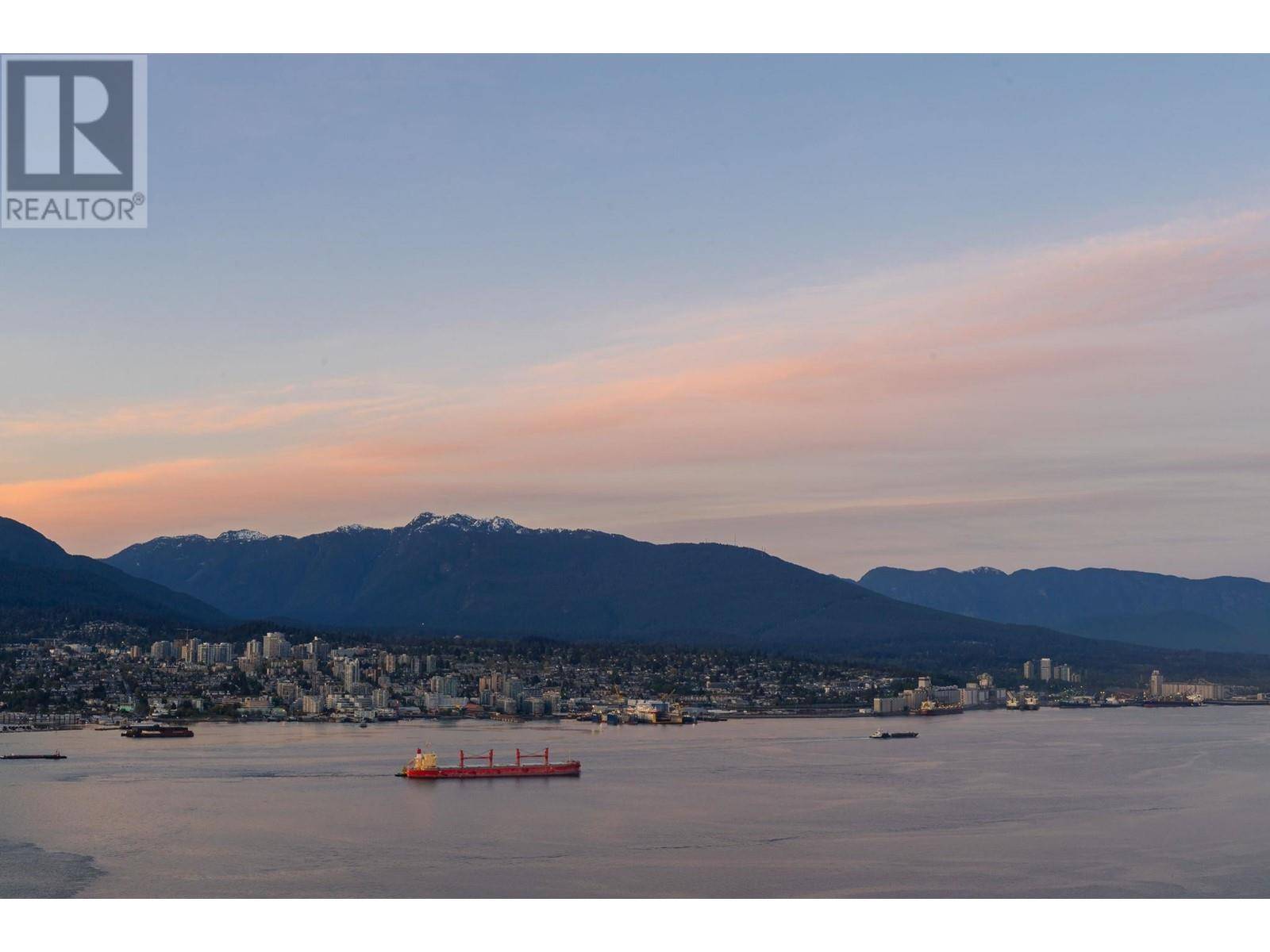REQUEST A TOUR If you would like to see this home without being there in person, select the "Virtual Tour" option and your agent will contact you to discuss available opportunities.
In-PersonVirtual Tour
$ 7,398,000
Est. payment | /mo
2 Beds
3 Baths
2,242 SqFt
$ 7,398,000
Est. payment | /mo
2 Beds
3 Baths
2,242 SqFt
Key Details
Property Type Condo
Sub Type Strata
Listing Status Active
Purchase Type For Sale
Square Footage 2,242 sqft
Price per Sqft $3,299
MLS® Listing ID R3001944
Bedrooms 2
Condo Fees $2,035/mo
Originating Board Greater Vancouver REALTORS®
Year Built 2010
Property Sub-Type Strata
Property Description
PRIVATE JEWEL IN THE SKY. The top 2242 square foot NE CORNER Estate at the Fairmont Pacific Rim with over 270° views of Stanley Park, Coal Harbour, Lions Gate Bridge, North Shore mountains & Far More! CUSTOM Designed with architect James Cheng, this luxuriant home, a perfect layout with floor-to-ceiling windows, custom media wall, 2 bedrooms both with custom millwork & indulgent ensuites, 3 cozy fireplaces - even 1 on your patio. The BOFFI kitchen is visual elegance blended with practicality, all Gaggenau appliances, double sized island with vast storage. Lutron Blind system, Crestron smart home, cove lit ceilings-192 lights, wide hallways, enhanced mechanicals & all over exceptional craftsmanship. 2 XL parking & 1 locker. Resort style amenities include outdoor pool, gym, spa, valet, ROOM SERVICE, concierge. Steps to Seawall, convention & finance district, finest in shopping & dining. (id:24570)
Location
Province BC
Rooms
Kitchen 0.0
Interior
Heating Forced air, Heat Pump
Cooling Air Conditioned
Exterior
Parking Features Yes
Community Features Pets Allowed With Restrictions
View Y/N Yes
View View
Total Parking Spaces 2
Private Pool Yes
Others
Ownership Strata







