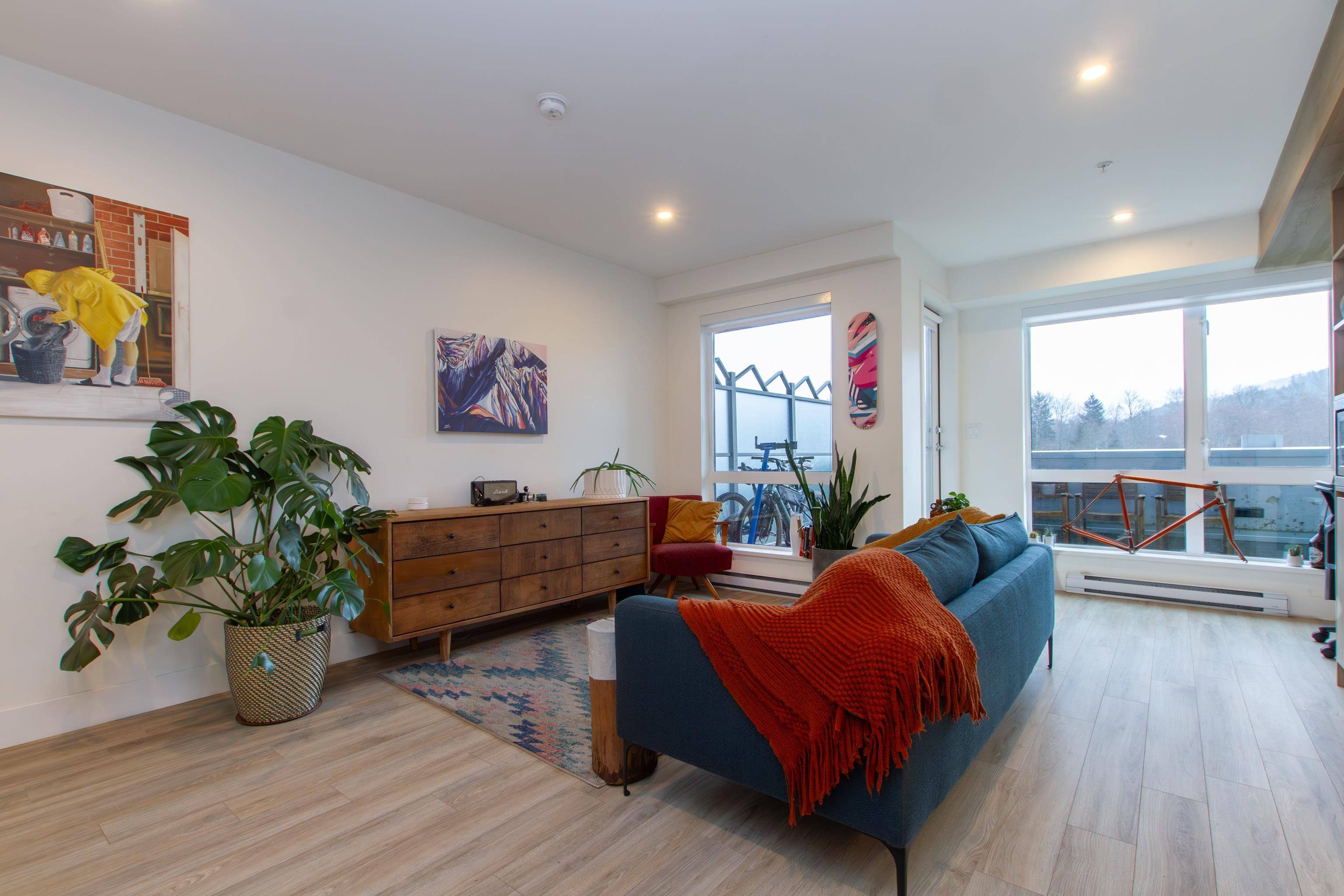1 Bed
1 Bath
675 SqFt
1 Bed
1 Bath
675 SqFt
Key Details
Property Type Condo
Sub Type Apartment/Condo
Listing Status Active
Purchase Type For Sale
Square Footage 675 sqft
Price per Sqft $924
Subdivision Jumar
MLS Listing ID R2971396
Bedrooms 1
Full Baths 1
Maintenance Fees $339
HOA Fees $339
HOA Y/N Yes
Year Built 2020
Property Sub-Type Apartment/Condo
Property Description
Location
Province BC
Community Dentville
Area Squamish
Zoning C-4
Rooms
Kitchen 1
Interior
Interior Features Elevator, Storage
Heating Baseboard, Electric
Flooring Laminate, Tile
Window Features Window Coverings,Insulated Windows
Appliance Washer/Dryer, Dishwasher, Refrigerator, Cooktop
Laundry In Unit
Exterior
Exterior Feature Garden
Utilities Available Electricity Connected, Water Connected
Amenities Available Bike Room, Trash, Maintenance Grounds, Management, Snow Removal
View Y/N Yes
View Mountain
Roof Type Asphalt,Torch-On
Accessibility Wheelchair Access
Porch Patio, Deck
Total Parking Spaces 1
Garage Yes
Building
Lot Description Central Location, Recreation Nearby
Story 1
Foundation Concrete Perimeter, Slab
Sewer Public Sewer, Sanitary Sewer, Storm Sewer
Water Public
Others
Pets Allowed Cats OK, Dogs OK, Number Limit (Two), Yes With Restrictions
Restrictions Pets Allowed w/Rest.
Ownership Freehold Strata
Security Features Smoke Detector(s),Fire Sprinkler System
Virtual Tour https://youtu.be/ACvIj8GUyuA







