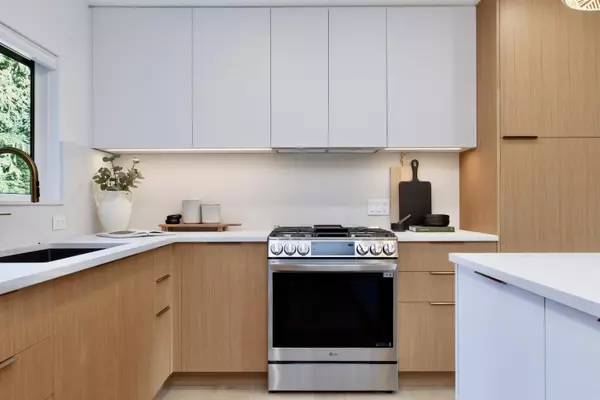6 Beds
4 Baths
1,884 SqFt
6 Beds
4 Baths
1,884 SqFt
OPEN HOUSE
Sat Jan 18, 1:00pm - 2:30pm
Key Details
Property Type Single Family Home
Sub Type House/Single Family
Listing Status Active
Purchase Type For Sale
Square Footage 1,884 sqft
Price per Sqft $1,299
Subdivision Garibaldi Highlands
MLS Listing ID R2956150
Style 2 Storey
Bedrooms 6
Full Baths 4
Abv Grd Liv Area 1,171
Total Fin. Sqft 1884
Year Built 2024
Annual Tax Amount $5,192
Tax Year 2024
Lot Size 9,600 Sqft
Acres 0.22
Property Description
Location
Province BC
Community Garibaldi Highlands
Area Squamish
Building/Complex Name Garibaldi Highlands
Zoning RS1
Rooms
Other Rooms Bedroom
Basement Fully Finished
Kitchen 2
Separate Den/Office N
Interior
Interior Features Air Conditioning, ClthWsh/Dryr/Frdg/Stve/DW, Drapes/Window Coverings, Fireplace Insert, Smoke Alarm
Heating Baseboard, Forced Air
Fireplaces Number 1
Fireplaces Type Natural Gas
Heat Source Baseboard, Forced Air
Exterior
Exterior Feature Balcny(s) Patio(s) Dck(s)
Parking Features Garage; Single, Grge/Double Tandem
Garage Spaces 3.0
Amenities Available Air Cond./Central, Storage
View Y/N Yes
View Mountain
Roof Type Asphalt,Torch-On
Lot Frontage 80.0
Lot Depth 120.0
Total Parking Spaces 10
Building
Dwelling Type House/Single Family
Story 2
Sewer City/Municipal
Water City/Municipal
Structure Type Frame - Wood
Others
Tax ID 007-650-655
Ownership Freehold NonStrata
Energy Description Baseboard,Forced Air







