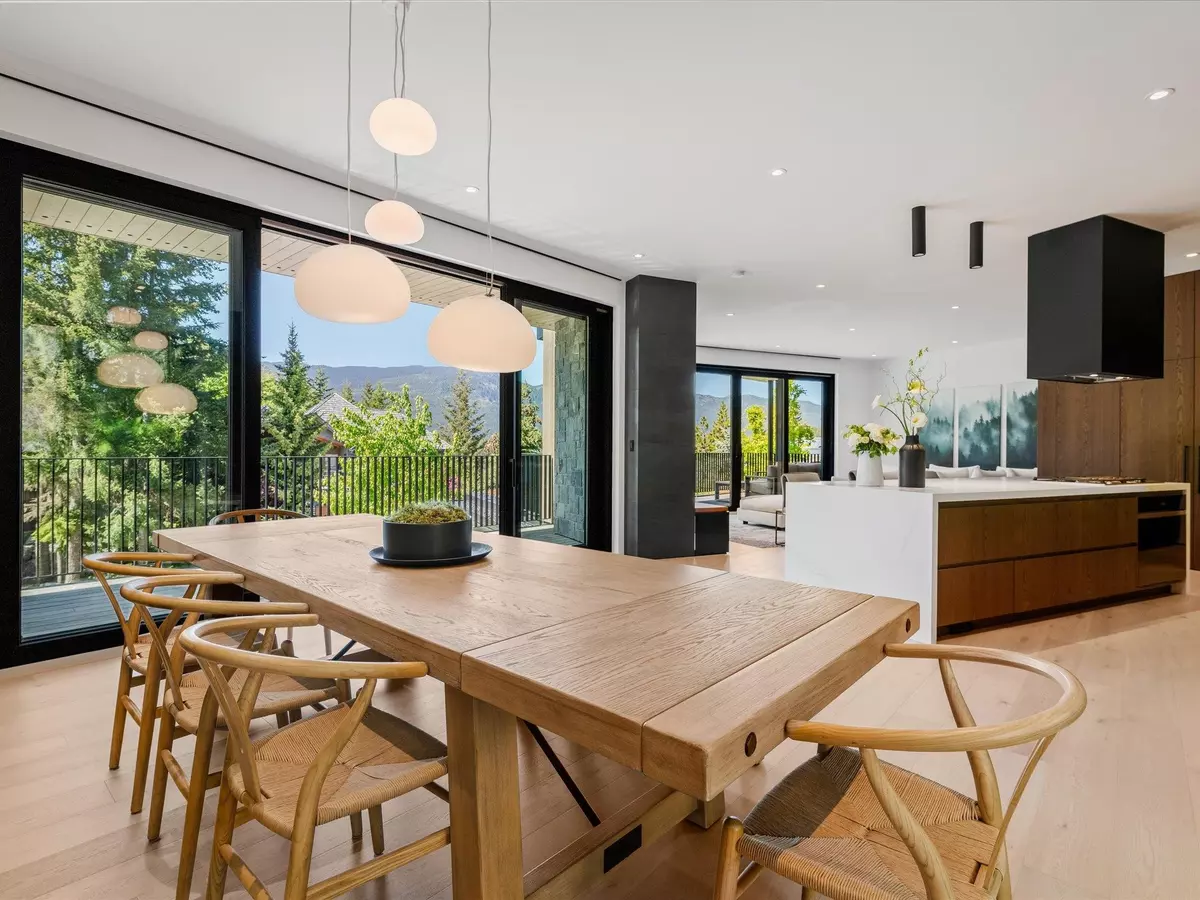4 Beds
6 Baths
4,426 SqFt
4 Beds
6 Baths
4,426 SqFt
Key Details
Property Type Single Family Home
Sub Type House/Single Family
Listing Status Active
Purchase Type For Sale
Square Footage 4,426 sqft
Price per Sqft $1,807
Subdivision Blueberry Hill
MLS Listing ID R2939567
Style 3 Storey
Bedrooms 4
Full Baths 5
Half Baths 1
Abv Grd Liv Area 1,442
Total Fin. Sqft 4426
Year Built 2022
Annual Tax Amount $21,577
Lot Size 8,489 Sqft
Acres 0.19
Property Description
Location
Province BC
Community Blueberry Hill
Area Whistler
Zoning RS1
Rooms
Other Rooms Bedroom
Basement None
Kitchen 2
Separate Den/Office Y
Interior
Interior Features Air Conditioning, ClthWsh/Dryr/Frdg/Stve/DW, Drapes/Window Coverings, Fireplace Insert, Hot Tub Spa/Swirlpool, Microwave, Oven - Built In, Pantry, Range Top
Heating Radiant
Fireplaces Number 2
Fireplaces Type Natural Gas, Wood
Heat Source Radiant
Exterior
Exterior Feature Balcny(s) Patio(s) Dck(s)
Parking Features Garage; Double, Open
Garage Spaces 2.0
Amenities Available None
View Y/N Yes
View FANTASTIC VIEWS
Roof Type Other
Total Parking Spaces 6
Building
Dwelling Type House/Single Family
Story 3
Sewer City/Municipal
Water City/Municipal
Structure Type Concrete,Frame - Wood
Others
Restrictions No Restrictions
Tax ID 017-431-522
Ownership Freehold Strata
Energy Description Radiant







