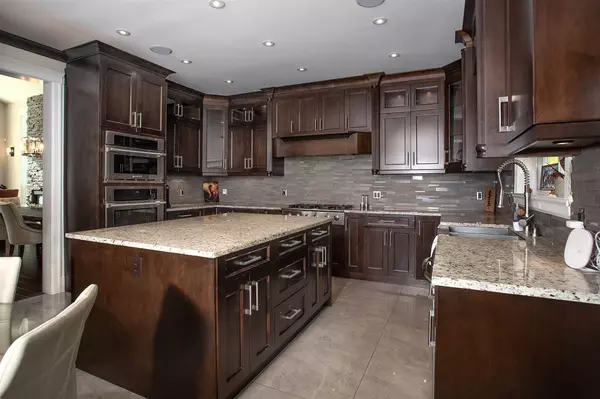6 Beds
6 Baths
3,587 SqFt
6 Beds
6 Baths
3,587 SqFt
Key Details
Property Type Single Family Home
Sub Type House/Single Family
Listing Status Active
Purchase Type For Sale
Square Footage 3,587 sqft
Price per Sqft $640
Subdivision Garibaldi Highlands
MLS Listing ID R2917384
Style 2 Storey
Bedrooms 6
Full Baths 5
Half Baths 1
Abv Grd Liv Area 1,902
Total Fin. Sqft 3587
Year Built 2013
Annual Tax Amount $6,618
Tax Year 2024
Lot Size 7,442 Sqft
Acres 0.17
Property Description
Location
Province BC
Community Garibaldi Highlands
Area Squamish
Building/Complex Name Thunderbird Creek
Zoning RS1
Rooms
Other Rooms Kitchen
Basement None
Kitchen 1
Separate Den/Office N
Interior
Interior Features ClthWsh/Dryr/Frdg/Stve/DW
Heating Hot Water, Natural Gas, Radiant
Fireplaces Number 2
Fireplaces Type Natural Gas
Heat Source Hot Water, Natural Gas, Radiant
Exterior
Exterior Feature Patio(s) & Deck(s)
Parking Features Garage; Double
Garage Spaces 2.0
View Y/N Yes
View Tantalus Mountains
Roof Type Asphalt
Total Parking Spaces 5
Building
Dwelling Type House/Single Family
Story 2
Sewer City/Municipal
Water City/Municipal
Structure Type Frame - Wood
Others
Tax ID 026-481-855
Ownership Freehold NonStrata
Energy Description Hot Water,Natural Gas,Radiant







