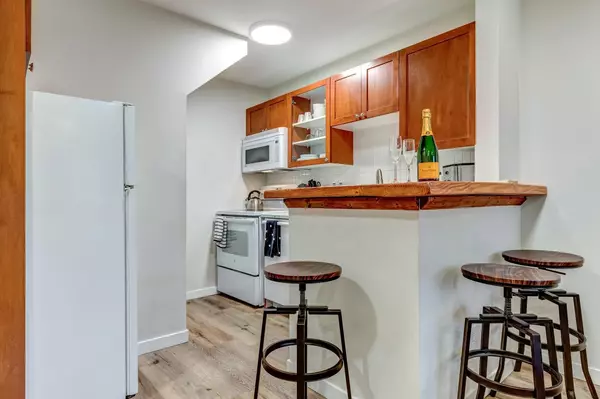
1 Bed
1 Bath
618 SqFt
1 Bed
1 Bath
618 SqFt
Key Details
Property Type Townhouse
Sub Type Townhouse
Listing Status Active
Purchase Type For Sale
Square Footage 618 sqft
Price per Sqft $2,021
Subdivision Whistler Village
MLS Listing ID R2902156
Style 2 Storey
Bedrooms 1
Full Baths 1
Maintenance Fees $348
Abv Grd Liv Area 378
Total Fin. Sqft 618
Year Built 1997
Annual Tax Amount $3,300
Tax Year 2023
Property Description
Location
Province BC
Community Whistler Village
Area Whistler
Building/Complex Name Glaciers Reach
Zoning LNRTA
Rooms
Basement None
Kitchen 1
Separate Den/Office N
Interior
Interior Features ClthWsh/Dryr/Frdg/Stve/DW
Heating Electric
Fireplaces Number 1
Fireplaces Type Gas - Natural
Heat Source Electric
Exterior
Exterior Feature Balcony(s)
Garage Garage; Underground
Garage Spaces 1.0
Amenities Available Exercise Centre, Pool; Outdoor, Storage, Swirlpool/Hot Tub
View Y/N Yes
View Rainbow Mountain
Roof Type Metal
Total Parking Spaces 1
Building
Dwelling Type Townhouse
Story 2
Sewer City/Municipal
Water City/Municipal
Unit Floor 44
Structure Type Frame - Wood
Others
Restrictions Rentals Allowed
Tax ID 023-831-693
Ownership Freehold Strata
Energy Description Electric








