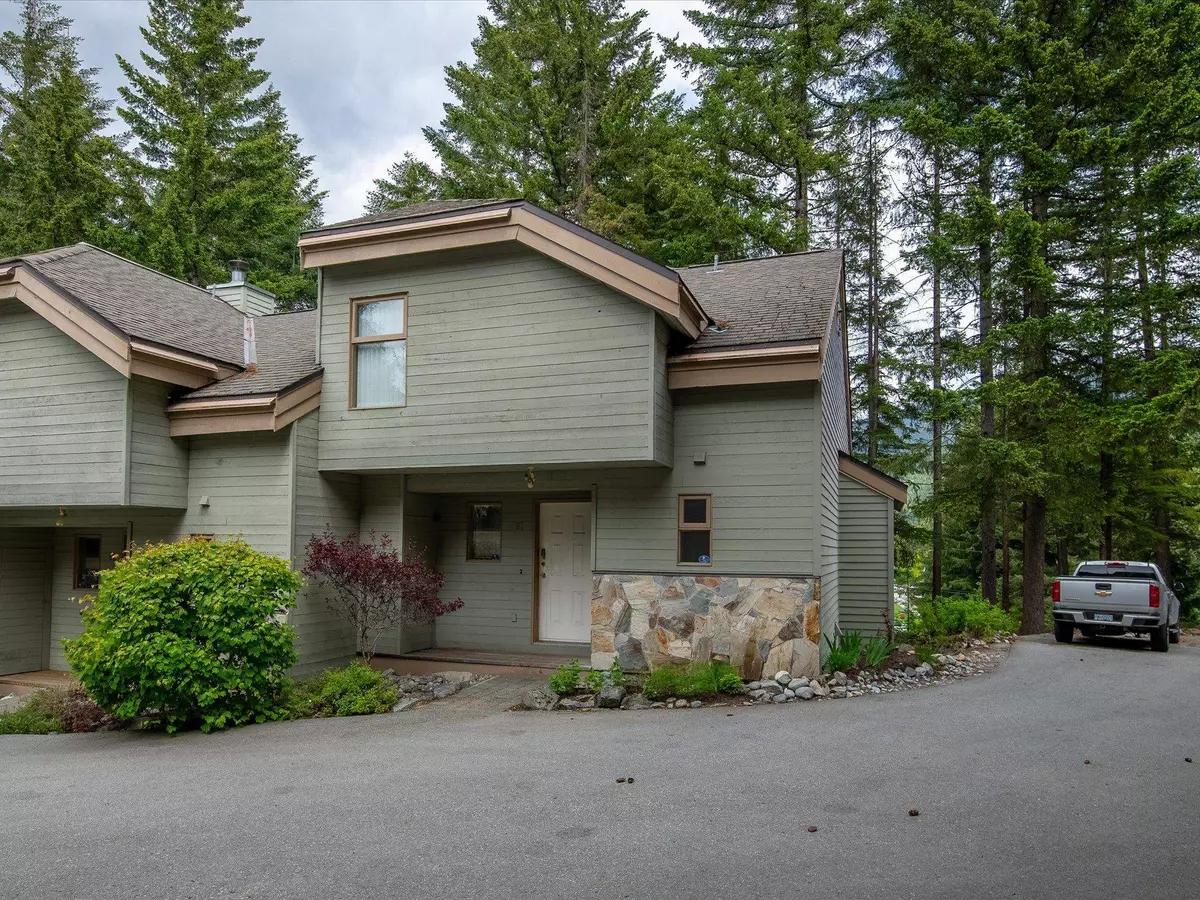3 Beds
2 Baths
1,237 SqFt
3 Beds
2 Baths
1,237 SqFt
Key Details
Property Type Townhouse
Sub Type Townhouse
Listing Status Active
Purchase Type For Sale
Square Footage 1,237 sqft
Price per Sqft $1,452
Subdivision Whistler Cay Heights
MLS Listing ID R2894297
Style 2 Storey
Bedrooms 3
Full Baths 2
Maintenance Fees $503
Abv Grd Liv Area 596
Total Fin. Sqft 1237
Year Built 1990
Annual Tax Amount $4,979
Tax Year 2024
Property Description
Location
Province BC
Community Whistler Cay Heights
Area Whistler
Building/Complex Name Eagleridge
Zoning RM4
Rooms
Basement None
Kitchen 1
Separate Den/Office N
Interior
Interior Features ClthWsh/Dryr/Frdg/Stve/DW, Disposal - Waste, Drapes/Window Coverings, Fireplace Insert, Microwave, Security System, Smoke Alarm
Heating Electric
Fireplaces Number 1
Fireplaces Type Wood
Heat Source Electric
Exterior
Exterior Feature Balcony(s)
Parking Features Garage; Underground
Garage Spaces 1.0
Amenities Available Tennis Court(s)
Roof Type Other
Total Parking Spaces 1
Building
Dwelling Type Townhouse
Story 2
Sewer City/Municipal
Water City/Municipal
Unit Floor 61
Structure Type Frame - Wood
Others
Restrictions Pets Allowed,Rentals Allwd w/Restrctns
Tax ID 016-912-942
Ownership Freehold Strata
Energy Description Electric







