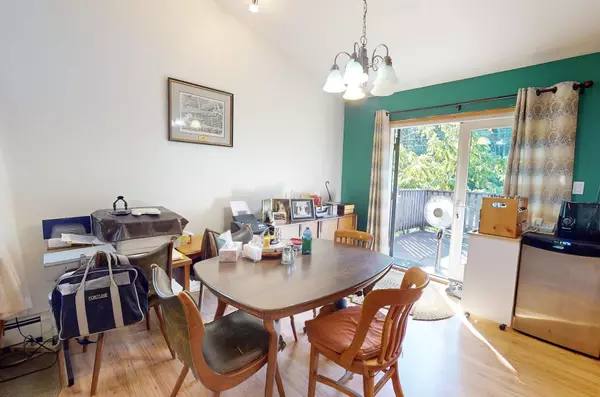5 Beds
3 Baths
2,476 SqFt
5 Beds
3 Baths
2,476 SqFt
Key Details
Property Type Single Family Home
Sub Type House/Single Family
Listing Status Active
Purchase Type For Sale
Square Footage 2,476 sqft
Price per Sqft $617
Subdivision Valleycliffe
MLS Listing ID R2808214
Style 2 Storey
Bedrooms 5
Full Baths 3
Abv Grd Liv Area 1,293
Total Fin. Sqft 2476
Year Built 2002
Annual Tax Amount $4,553
Tax Year 2024
Lot Size 7,200 Sqft
Acres 0.17
Property Description
Location
Province BC
Community Valleycliffe
Area Squamish
Zoning R1
Rooms
Other Rooms Living Room
Basement Full
Kitchen 1
Separate Den/Office N
Interior
Heating Natural Gas
Heat Source Natural Gas
Exterior
Exterior Feature Patio(s) & Deck(s)
Parking Features Garage; Double, Open, RV Parking Avail.
Garage Spaces 2.0
View Y/N Yes
View Stawamus Chief and Forest
Roof Type Asphalt
Lot Frontage 80.0
Total Parking Spaces 5
Building
Dwelling Type House/Single Family
Story 2
Water City/Municipal
Structure Type Frame - Wood
Others
Tax ID 009-580-859
Ownership Freehold NonStrata
Energy Description Natural Gas







